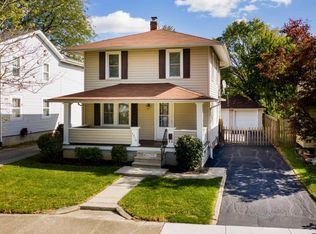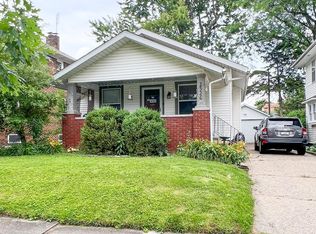Closed
$185,000
2518 Hubertus Ave, Fort Wayne, IN 46805
3beds
1,635sqft
Single Family Residence
Built in 1925
4,878.72 Square Feet Lot
$199,900 Zestimate®
$--/sqft
$1,592 Estimated rent
Home value
$199,900
$188,000 - $212,000
$1,592/mo
Zestimate® history
Loading...
Owner options
Explore your selling options
What's special
This adorable and fetching home is located in the '05! This sweet dream features 3 bedrooms and 1 full bath and 2 half baths with over 1600 of finished sqft. Enjoy Indiana seasons on your covered front porch and swing. Once you enter you will notice the stunning hardwood floors and woodworking through-out this updated classic. The kitchen is striking with its wooden ceiling and open concept family room attached. All appliances remain but are not warranted. Fantastic large deck to enjoy in your fenced in back yard. The HVAC system is brand new! Large 1st bedroom features beamed cathedral ceiling with its own private deck for morning coffee. Located near neighborhood parks only add to the 05' vibe. WELCOME HOME!
Zillow last checked: 8 hours ago
Listing updated: March 05, 2024 at 01:17pm
Listed by:
Claire Jordan Cell:260-249-5351,
CENTURY 21 Bradley Realty, Inc
Bought with:
Rick Widmann, RB14025985
CENTURY 21 Bradley Realty, Inc
Source: IRMLS,MLS#: 202403343
Facts & features
Interior
Bedrooms & bathrooms
- Bedrooms: 3
- Bathrooms: 3
- Full bathrooms: 1
- 1/2 bathrooms: 2
Bedroom 1
- Level: Upper
Bedroom 2
- Level: Upper
Dining room
- Level: Main
- Area: 99
- Dimensions: 11 x 9
Family room
- Level: Main
- Area: 224
- Dimensions: 16 x 14
Kitchen
- Level: Main
- Area: 126
- Dimensions: 14 x 9
Living room
- Level: Main
- Area: 165
- Dimensions: 15 x 11
Heating
- Natural Gas
Cooling
- Central Air
Appliances
- Included: Disposal, Dishwasher, Refrigerator, Washer, Dryer-Electric, Gas Oven, Gas Range, Gas Water Heater
- Laundry: Electric Dryer Hookup
Features
- Ceiling Fan(s), Laminate Counters, Natural Woodwork
- Basement: Partial,Unfinished
- Has fireplace: No
Interior area
- Total structure area: 2,035
- Total interior livable area: 1,635 sqft
- Finished area above ground: 1,635
- Finished area below ground: 0
Property
Features
- Levels: Two
- Stories: 2
- Patio & porch: Deck, Porch Covered
- Exterior features: Balcony
Lot
- Size: 4,878 sqft
- Dimensions: 40x122
- Features: Level, City/Town/Suburb
Details
- Parcel number: 020831183010.000074
Construction
Type & style
- Home type: SingleFamily
- Property subtype: Single Family Residence
Materials
- Vinyl Siding
Condition
- New construction: No
- Year built: 1925
Utilities & green energy
- Sewer: City
- Water: City
Community & neighborhood
Location
- Region: Fort Wayne
- Subdivision: Norwood Heights
Other
Other facts
- Listing terms: Cash,Conventional
Price history
| Date | Event | Price |
|---|---|---|
| 3/4/2024 | Sold | $185,000-5.1% |
Source: | ||
| 2/8/2024 | Pending sale | $194,900 |
Source: | ||
| 2/2/2024 | Listed for sale | $194,900+24.9% |
Source: | ||
| 7/9/2021 | Sold | $156,075+8.5% |
Source: | ||
| 6/6/2021 | Pending sale | $143,900 |
Source: | ||
Public tax history
Tax history is unavailable.
Find assessor info on the county website
Neighborhood: Frances Slocum
Nearby schools
GreatSchools rating
- 5/10Forest Park Elementary SchoolGrades: PK-5Distance: 0.7 mi
- 5/10Lakeside Middle SchoolGrades: 6-8Distance: 0.7 mi
- 2/10North Side High SchoolGrades: 9-12Distance: 1.4 mi
Schools provided by the listing agent
- Elementary: Forest Park
- Middle: Lakeside
- High: North Side
- District: Fort Wayne Community
Source: IRMLS. This data may not be complete. We recommend contacting the local school district to confirm school assignments for this home.

Get pre-qualified for a loan
At Zillow Home Loans, we can pre-qualify you in as little as 5 minutes with no impact to your credit score.An equal housing lender. NMLS #10287.

