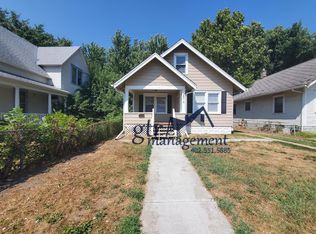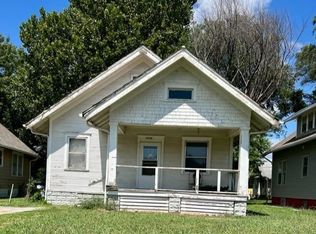STOP! RELAX! Look no further because you just found your new home! This 1.5 Story Omaha beauty is move-in ready. Enjoy the large floor plan that is perfect for family gatherings. It features a large family room, a large formal dining room and a kitchen that offers plenty of storage. After a hard day of work sit back, relax and enjoy the covered deck or if you are in the mood for more company invite your family and friends over. From the open floor plan to the fully fenced in backyard, this is the home you have been searching for! So what are you waiting for?
This property is off market, which means it's not currently listed for sale or rent on Zillow. This may be different from what's available on other websites or public sources.


