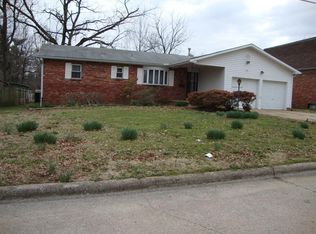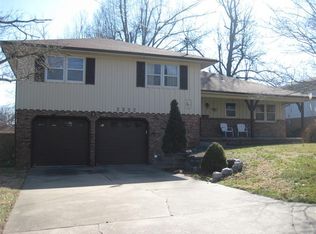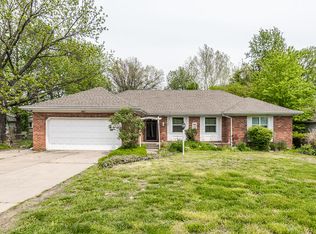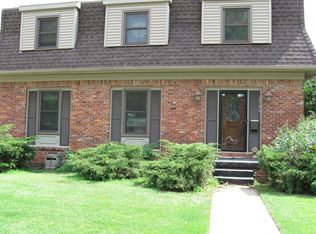Closed
Price Unknown
2518 E Cherokee Street, Springfield, MO 65804
4beds
2,079sqft
Single Family Residence
Built in 1965
9,583.2 Square Feet Lot
$304,600 Zestimate®
$--/sqft
$1,977 Estimated rent
Home value
$304,600
$289,000 - $320,000
$1,977/mo
Zestimate® history
Loading...
Owner options
Explore your selling options
What's special
Home! This spacious 4 bedroom, 2.5 bath home sits in a convenient neighborhood within the greater Southern Hills area of Springfield. Walking distance to Pershing schools, the Greenway trail head, parks, library, shops and eateries. A 5-10 minute drive to hospital, mall, and highways. As you approach the home, you will notice the landscaped yard, newer siding, and welcoming front entry. Through the front door the foyer welcomes you w/the traditional large stone mosaic floors still in tact. A formal living room on your right, then the nice sized, updated kitchen with a newer windowed bump out area for dining. On this main floor you also have a nicely appointed Laundry room, half bath, 2-car garage with nice storage/work area. This split level home offers 3 nice sized bedrooms and a large main bath upstairs, The primary bedroom has a large deck off of it, perfect to welcome the day in the morning, sunbath in the afternoon, or wind down in the evening. Downstairs you will find a bedroom, bathroom, and a couple of great spaces for hanging out in the 2nd larger living area (w/fireplace), and enclosed patio. Outside is a deck space, and access to the nice, privacy fenced back yard. A couple of shade trees, and plenty of open space.New carpet (6 months new), updated kitchen (2018), water heater (approx. 1 yr), updated side privacy fencing/gate, freshly painted, some hardwood floors, cleaned and cared for. This home is ready for you!Buyer & Buyer agent due diligence. Assessor site states 2146 sf, however other measurements have come up w/higher,
Zillow last checked: 8 hours ago
Listing updated: August 02, 2024 at 02:56pm
Listed by:
Tamara J. Smith 417-766-8400,
Century 21 Integrity Group
Bought with:
EA Group, 2002022133
Keller Williams
Source: SOMOMLS,MLS#: 60235740
Facts & features
Interior
Bedrooms & bathrooms
- Bedrooms: 4
- Bathrooms: 3
- Full bathrooms: 2
- 1/2 bathrooms: 1
Heating
- Central, Natural Gas
Cooling
- Attic Fan, Ceiling Fan(s), Central Air
Appliances
- Included: Dishwasher, Disposal, Free-Standing Electric Oven, Gas Water Heater, Microwave, Refrigerator
- Laundry: Main Level, W/D Hookup
Features
- High Speed Internet, Internet - Cable, Laminate Counters, Walk-in Shower
- Flooring: Carpet, Hardwood, Laminate, Tile
- Doors: Storm Door(s)
- Basement: Finished,Interior Entry,Bath/Stubbed,Storage Space,Walk-Out Access,Partial
- Attic: Access Only:No Stairs
- Has fireplace: Yes
- Fireplace features: Basement, Wood Burning
Interior area
- Total structure area: 2,320
- Total interior livable area: 2,079 sqft
- Finished area above ground: 1,451
- Finished area below ground: 628
Property
Parking
- Total spaces: 2
- Parking features: Garage Door Opener, Garage Faces Front
- Attached garage spaces: 2
Features
- Levels: One
- Stories: 1
- Patio & porch: Covered, Enclosed, Rear Porch
- Exterior features: Cable Access, Rain Gutters
- Has spa: Yes
- Spa features: Bath
- Fencing: Privacy,Wood
Lot
- Size: 9,583 sqft
- Features: Landscaped
Details
- Additional structures: Shed(s)
- Parcel number: 881232113003
Construction
Type & style
- Home type: SingleFamily
- Architectural style: Split Level
- Property subtype: Single Family Residence
Materials
- Brick, Vinyl Siding
- Foundation: Crawl Space, Other
Condition
- Year built: 1965
Utilities & green energy
- Sewer: Public Sewer
- Water: Public
Community & neighborhood
Security
- Security features: Smoke Detector(s)
Location
- Region: Springfield
- Subdivision: Collier
Other
Other facts
- Listing terms: Cash,FHA,VA Loan
Price history
| Date | Event | Price |
|---|---|---|
| 3/3/2023 | Sold | -- |
Source: | ||
| 2/8/2023 | Pending sale | $275,000$132/sqft |
Source: | ||
| 2/2/2023 | Listed for sale | $275,000$132/sqft |
Source: | ||
Public tax history
| Year | Property taxes | Tax assessment |
|---|---|---|
| 2025 | $1,985 +4.6% | $39,850 +12.7% |
| 2024 | $1,897 +0.6% | $35,360 |
| 2023 | $1,886 +25.1% | $35,360 +28.1% |
Find assessor info on the county website
Neighborhood: Southern Hills
Nearby schools
GreatSchools rating
- 6/10Pershing Elementary SchoolGrades: K-5Distance: 0.3 mi
- 6/10Pershing Middle SchoolGrades: 6-8Distance: 0.3 mi
- 8/10Glendale High SchoolGrades: 9-12Distance: 1.4 mi
Schools provided by the listing agent
- Elementary: SGF-Pershing
- Middle: SGF-Pershing
- High: SGF-Glendale
Source: SOMOMLS. This data may not be complete. We recommend contacting the local school district to confirm school assignments for this home.



