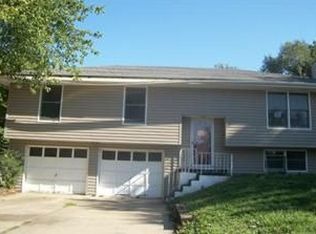
Sold
Price Unknown
2518 Dundee Rd, Lexington, MO 64067
3beds
2,024sqft
Single Family Residence
Built in 1978
0.3 Acres Lot
$238,400 Zestimate®
$--/sqft
$2,271 Estimated rent
Home value
$238,400
Estimated sales range
Not available
$2,271/mo
Zestimate® history
Loading...
Owner options
Explore your selling options
What's special
Zillow last checked: 8 hours ago
Listing updated: April 22, 2025 at 07:00am
Listing Provided by:
Megan Dahmer 816-927-5660,
Chartwell Realty LLC
Bought with:
Eric Best, 00247143
Platinum Realty LLC
Source: Heartland MLS as distributed by MLS GRID,MLS#: 2538555
Facts & features
Interior
Bedrooms & bathrooms
- Bedrooms: 3
- Bathrooms: 3
- Full bathrooms: 2
- 1/2 bathrooms: 1
Primary bedroom
- Features: All Carpet, Ceiling Fan(s)
- Level: Main
- Dimensions: 14 x 11
Bedroom 2
- Features: All Carpet, Ceiling Fan(s)
- Level: Main
- Dimensions: 12 x 11
Bedroom 3
- Features: All Carpet, Ceiling Fan(s)
- Level: Main
- Dimensions: 10 x 9
Primary bathroom
- Features: Double Vanity, Luxury Vinyl, Shower Over Tub
- Level: Main
- Dimensions: 11 x 5
Bathroom 1
- Features: Built-in Features, Luxury Vinyl, Shower Over Tub
- Level: Main
- Dimensions: 11 x 5
Family room
- Features: Fireplace, Luxury Vinyl
- Level: Basement
- Dimensions: 24 x 17
Half bath
- Features: Luxury Vinyl
- Level: Basement
- Dimensions: 11 x 8
Kitchen
- Features: Ceiling Fan(s), Luxury Vinyl
- Level: Main
- Dimensions: 21 x 11
Living room
- Features: Ceiling Fan(s), Fireplace, Luxury Vinyl
- Level: Main
- Dimensions: 26 x 13
Heating
- Electric
Cooling
- Attic Fan, Electric
Appliances
- Included: Dishwasher, Disposal, Exhaust Fan, Refrigerator, Built-In Electric Oven, Free-Standing Electric Oven, Stainless Steel Appliance(s)
- Laundry: In Basement
Features
- Wet Bar
- Flooring: Luxury Vinyl
- Windows: Window Coverings
- Basement: Concrete,Finished,Interior Entry
- Number of fireplaces: 2
- Fireplace features: Family Room, Living Room
Interior area
- Total structure area: 2,024
- Total interior livable area: 2,024 sqft
- Finished area above ground: 1,348
- Finished area below ground: 676
Property
Parking
- Total spaces: 2
- Parking features: Built-In, Garage Faces Front
- Attached garage spaces: 2
Features
- Patio & porch: Patio
- Fencing: Metal
Lot
- Size: 0.30 Acres
- Features: City Lot
Details
- Parcel number: 038.0341004048.000
- Special conditions: As Is
Construction
Type & style
- Home type: SingleFamily
- Architectural style: Other
- Property subtype: Single Family Residence
Materials
- Brick Trim, Wood Siding
- Roof: Composition
Condition
- Year built: 1978
Utilities & green energy
- Sewer: Public Sewer
- Water: Public
Community & neighborhood
Location
- Region: Lexington
- Subdivision: Other
HOA & financial
HOA
- Has HOA: No
Other
Other facts
- Listing terms: Cash,FHA,USDA Loan,VA Loan
- Ownership: Private
Price history
| Date | Event | Price |
|---|---|---|
| 4/21/2025 | Sold | -- |
Source: | ||
| 3/27/2025 | Pending sale | $236,600$117/sqft |
Source: | ||
| 3/27/2025 | Listed for sale | $236,600+2.9%$117/sqft |
Source: | ||
| 3/26/2025 | Listing removed | $230,000$114/sqft |
Source: | ||
| 12/30/2024 | Pending sale | $230,000$114/sqft |
Source: | ||
Public tax history
| Year | Property taxes | Tax assessment |
|---|---|---|
| 2024 | $1,674 +0.4% | $23,388 |
| 2023 | $1,667 | $23,388 |
| 2022 | -- | $23,388 |
Find assessor info on the county website
Neighborhood: 64067
Nearby schools
GreatSchools rating
- 2/10Lexington Middle SchoolGrades: 5-8Distance: 0.4 mi
- 2/10Lexington High SchoolGrades: 9-12Distance: 0.5 mi
- 5/10Leslie Bell Elementary SchoolGrades: PK-4Distance: 0.5 mi
Schools provided by the listing agent
- Elementary: Leslie Bell
- Middle: Lexington
- High: Lexington
Source: Heartland MLS as distributed by MLS GRID. This data may not be complete. We recommend contacting the local school district to confirm school assignments for this home.
Sell for more on Zillow
Get a free Zillow Showcase℠ listing and you could sell for .
$238,400
2% more+ $4,768
With Zillow Showcase(estimated)
$243,168