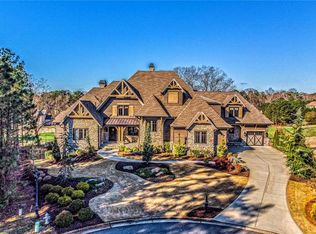Closed
$2,500,000
2518 Dawsons Point, Duluth, GA 30097
4beds
5,213sqft
Single Family Residence
Built in 2021
0.84 Acres Lot
$2,324,100 Zestimate®
$480/sqft
$7,926 Estimated rent
Home value
$2,324,100
$2.11M - $2.56M
$7,926/mo
Zestimate® history
Loading...
Owner options
Explore your selling options
What's special
Under Contract
Zillow last checked: 8 hours ago
Listing updated: February 19, 2025 at 05:52am
Listed by:
Michele H Collins 678-614-9662,
Harry Norman Realtors
Bought with:
Non Mls Salesperson, 350847
Non-Mls Company
Source: GAMLS,MLS#: 10449386
Facts & features
Interior
Bedrooms & bathrooms
- Bedrooms: 4
- Bathrooms: 6
- Full bathrooms: 4
- 1/2 bathrooms: 2
- Main level bathrooms: 1
- Main level bedrooms: 1
Dining room
- Features: Seats 12+
Kitchen
- Features: Kitchen Island, Solid Surface Counters, Walk-in Pantry
Heating
- Forced Air, Natural Gas, Zoned
Cooling
- Ceiling Fan(s), Central Air, Zoned
Appliances
- Included: Dishwasher, Disposal, Double Oven, Dryer, Gas Water Heater, Microwave, Refrigerator, Stainless Steel Appliance(s), Washer
- Laundry: Other
Features
- Beamed Ceilings, Bookcases, Double Vanity, High Ceilings, Master On Main Level, Tile Bath, Tray Ceiling(s), Entrance Foyer, Walk-In Closet(s)
- Flooring: Hardwood, Other
- Windows: Double Pane Windows
- Basement: Concrete,Crawl Space
- Attic: Pull Down Stairs
- Number of fireplaces: 2
- Fireplace features: Family Room, Gas Starter, Outside
- Common walls with other units/homes: No Common Walls
Interior area
- Total structure area: 5,213
- Total interior livable area: 5,213 sqft
- Finished area above ground: 5,213
- Finished area below ground: 0
Property
Parking
- Parking features: Attached, Detached, Garage, Garage Door Opener, Kitchen Level
- Has attached garage: Yes
Features
- Levels: Two
- Stories: 2
- Patio & porch: Deck, Porch
- Exterior features: Gas Grill, Sprinkler System
- Has private pool: Yes
- Pool features: Heated, Salt Water
- Fencing: Back Yard
- Body of water: None
- Frontage type: Golf Course
Lot
- Size: 0.84 Acres
- Features: Cul-De-Sac, Level
Details
- Parcel number: R7162 313
Construction
Type & style
- Home type: SingleFamily
- Architectural style: Brick 4 Side,European
- Property subtype: Single Family Residence
Materials
- Brick
- Roof: Composition
Condition
- Updated/Remodeled
- New construction: No
- Year built: 2021
Utilities & green energy
- Sewer: Public Sewer
- Water: Public
- Utilities for property: Cable Available, Electricity Available, High Speed Internet, Natural Gas Available, Phone Available, Sewer Connected, Underground Utilities, Water Available
Community & neighborhood
Security
- Security features: Gated Community, Smoke Detector(s)
Community
- Community features: Clubhouse, Fitness Center, Gated, Golf, Playground, Pool, Sidewalks, Street Lights, Tennis Court(s)
Location
- Region: Duluth
- Subdivision: Sugarloaf Country Club
HOA & financial
HOA
- Has HOA: Yes
- HOA fee: $2,947 annually
- Services included: Management Fee, Private Roads, Reserve Fund, Security
Other
Other facts
- Listing agreement: Exclusive Right To Sell
- Listing terms: Cash,Conventional
Price history
| Date | Event | Price |
|---|---|---|
| 2/18/2025 | Sold | $2,500,000+8.9%$480/sqft |
Source: | ||
| 2/3/2025 | Pending sale | $2,295,000$440/sqft |
Source: | ||
| 1/31/2025 | Listed for sale | $2,295,000+440%$440/sqft |
Source: | ||
| 9/16/2019 | Sold | $425,000+150.6%$82/sqft |
Source: Public Record Report a problem | ||
| 9/22/2011 | Sold | $169,600-24.6%$33/sqft |
Source: Public Record Report a problem | ||
Public tax history
| Year | Property taxes | Tax assessment |
|---|---|---|
| 2025 | $23,797 +2.3% | $669,040 -2.2% |
| 2024 | $23,259 +2.5% | $684,000 +1% |
| 2023 | $22,686 +4.5% | $677,400 +11.3% |
Find assessor info on the county website
Neighborhood: 30097
Nearby schools
GreatSchools rating
- 6/10M. H. Mason Elementary SchoolGrades: PK-5Distance: 0.6 mi
- 6/10Hull Middle SchoolGrades: 6-8Distance: 1 mi
- 8/10Peachtree Ridge High SchoolGrades: 9-12Distance: 1.8 mi
Schools provided by the listing agent
- Elementary: M H Mason
- Middle: Richard Hull
- High: Peachtree Ridge
Source: GAMLS. This data may not be complete. We recommend contacting the local school district to confirm school assignments for this home.
Get a cash offer in 3 minutes
Find out how much your home could sell for in as little as 3 minutes with a no-obligation cash offer.
Estimated market value$2,324,100
Get a cash offer in 3 minutes
Find out how much your home could sell for in as little as 3 minutes with a no-obligation cash offer.
Estimated market value
$2,324,100
