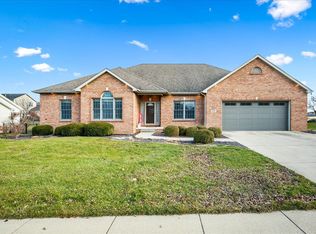Pottery Barn Perfect! Gorgeous 2 Story Located In Fox Creek. Many Upgrades In Kitchen W/Stainless Appliances. Corian Countertops, Tile Backsplash, Pantry. Awesome Master Bedroom & Master Bath, Bedroom #4 Has Wood Floors, Perfect For Office, Family Room Finished Downstairs. Decorated Like Pottery Barn Magazine. Must See!!
This property is off market, which means it's not currently listed for sale or rent on Zillow. This may be different from what's available on other websites or public sources.
