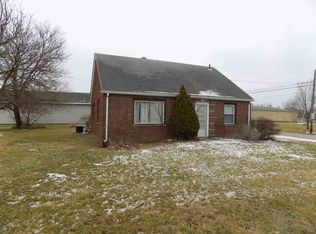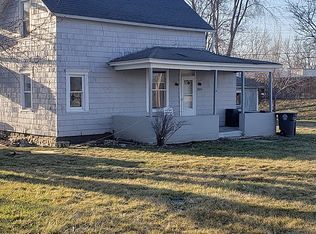A nice floor plan featuring a sunroom. Large living room with top windows and gas fireplace. Large kitchen with corner panty. Den has double glass French doors. Master bedroom has 10x6 walk-in closet plus bonus closet. Garage is oversized and has a new furnace. Freshly painted thru-out. All new flooring installed and new plantation blinds thru-out. NOTE....$190 Monthly Association Dues include: Insurance on the structure (you will need only to insure the contents); water, sewage, and trash removal; Snow removal from street, driveway, and the sidewalk from the drive to the front door; yard mowing, triming, & mulching; WASHING (exterior) WINDOWS TWICE A YEAR !! --------------------------------------------------------------------------------
This property is off market, which means it's not currently listed for sale or rent on Zillow. This may be different from what's available on other websites or public sources.


