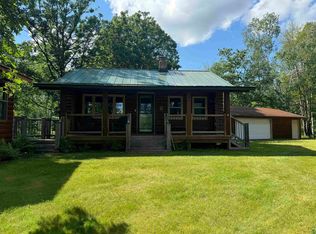Closed
$320,000
2518 County Road 39, Rutledge, MN 55795
3beds
1,568sqft
Manufactured Home
Built in 1998
37.5 Acres Lot
$320,200 Zestimate®
$204/sqft
$1,506 Estimated rent
Home value
$320,200
Estimated sales range
Not available
$1,506/mo
Zestimate® history
Loading...
Owner options
Explore your selling options
What's special
Discover a meticulously maintained manufactured home on 37.5 acres in Willow River, offering an exceptional blend of natural beauty and practical amenities. This property boasts abundant wildlife, making it ideal for hunters or those seeking serene tranquility. A spacious pole shed provides ample storage for various equipment and recreational vehicles. Explore numerous trails woven throughout the land, perfect for outdoor adventures and appreciating the expansive acreage. We encourage you to schedule a viewing of this unique property to fully appreciate its value and potential!
Zillow last checked: 8 hours ago
Listing updated: October 06, 2025 at 07:23pm
Listed by:
Stephanie Graves 763-639-4315,
Northern Lights Realty, LLC
Bought with:
Lisa M. Luke
Edina Realty, Inc.
Source: NorthstarMLS as distributed by MLS GRID,MLS#: 6738715
Facts & features
Interior
Bedrooms & bathrooms
- Bedrooms: 3
- Bathrooms: 2
- Full bathrooms: 1
- 3/4 bathrooms: 1
Bedroom 1
- Level: Main
- Area: 156 Square Feet
- Dimensions: 12x13
Bedroom 2
- Level: Main
- Area: 156 Square Feet
- Dimensions: 12x13
Bedroom 3
- Level: Main
- Area: 130 Square Feet
- Dimensions: 10x13
Dining room
- Level: Main
- Area: 117 Square Feet
- Dimensions: 9x13
Kitchen
- Level: Main
- Area: 130 Square Feet
- Dimensions: 10x13
Living room
- Level: Main
- Area: 325 Square Feet
- Dimensions: 13x25
Heating
- Forced Air, Fireplace(s)
Cooling
- None
Appliances
- Included: Dryer, Microwave, Range, Refrigerator, Washer
Features
- Basement: None
- Number of fireplaces: 1
- Fireplace features: Living Room
Interior area
- Total structure area: 1,568
- Total interior livable area: 1,568 sqft
- Finished area above ground: 1,568
- Finished area below ground: 0
Property
Parking
- Total spaces: 2
- Parking features: Gravel
- Garage spaces: 2
- Details: Garage Dimensions (30x45)
Accessibility
- Accessibility features: No Stairs Internal
Features
- Levels: One
- Stories: 1
- Patio & porch: Front Porch
Lot
- Size: 37.50 Acres
- Dimensions: 37.5ac
Details
- Additional structures: Pole Building
- Foundation area: 1568
- Parcel number: 0440039000
- Zoning description: Residential-Single Family
- Other equipment: Fuel Tank - Rented
Construction
Type & style
- Home type: MobileManufactured
- Property subtype: Manufactured Home
Materials
- Vinyl Siding
- Roof: Age 8 Years or Less,Asphalt
Condition
- Age of Property: 27
- New construction: No
- Year built: 1998
Utilities & green energy
- Gas: Propane
- Sewer: Septic System Compliant - Yes
- Water: Well
Community & neighborhood
Location
- Region: Rutledge
HOA & financial
HOA
- Has HOA: No
Price history
| Date | Event | Price |
|---|---|---|
| 10/3/2025 | Sold | $320,000-1.5%$204/sqft |
Source: | ||
| 8/5/2025 | Pending sale | $324,900$207/sqft |
Source: | ||
| 7/23/2025 | Price change | $324,900-4.3%$207/sqft |
Source: | ||
| 6/18/2025 | Listed for sale | $339,500+78.8%$217/sqft |
Source: | ||
| 8/10/2020 | Sold | $189,900$121/sqft |
Source: | ||
Public tax history
| Year | Property taxes | Tax assessment |
|---|---|---|
| 2024 | $1,836 +3.5% | $255,642 +5.6% |
| 2023 | $1,774 +11.4% | $242,000 +14.5% |
| 2022 | $1,592 | $211,400 +28% |
Find assessor info on the county website
Neighborhood: 55795
Nearby schools
GreatSchools rating
- 4/10Willow River Elementary SchoolGrades: PK-6Distance: 4.9 mi
- 3/10Willow River SecondaryGrades: 7-12Distance: 4.9 mi
