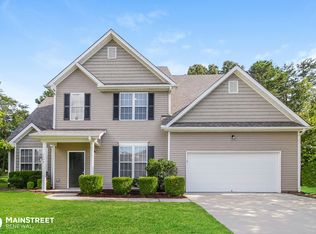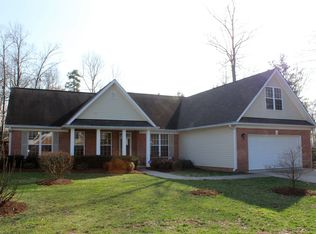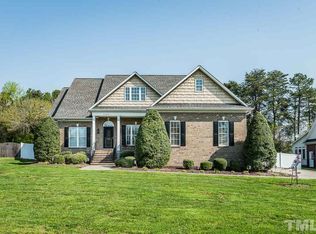Sold for $430,000
$430,000
2518 Cambridge Rd, Burlington, NC 27215
5beds
2,836sqft
Stick/Site Built, Residential, Single Family Residence
Built in 2003
0.49 Acres Lot
$447,200 Zestimate®
$--/sqft
$2,425 Estimated rent
Home value
$447,200
$425,000 - $470,000
$2,425/mo
Zestimate® history
Loading...
Owner options
Explore your selling options
What's special
This lovely updated home has been well cared for and located on a beautiful wooded lot in Southern School District! Featuring vaulted ceilings w/ generously sized rooms and tons of storage areas! Upon entrance you are warmly greeted by gray vinyl plank flooring and a bright dining room perfect for entertaining. The open floor plan seamlessly connects kitchen & breakfast area to living room leading to the inviting sunny backyard w/ patio. Guest Room on the first floor with full bath for convenience. On the 2nd floor you find the spacious Owners suite with sitting area, large WIC, garden tub and separate shower. Two bedrooms and bonus/bedroom with WIC finish the 2nd floor. Large garage with ample storage including shelves overhead & on walls for all of your storage needs. Updates incl. vinyl flooring, roof, furnace, deck, dishwasher, oven, range and exterior doors. Great location w/ access to shopping, highway, hospital, dining, airports etc. Don't miss this gem! Love where you live!
Zillow last checked: 8 hours ago
Listing updated: April 11, 2024 at 08:46am
Listed by:
Lauren Gibson 336-830-2126,
Keller Williams Central
Bought with:
Virginia Love, 309252
12th State Realty LLC
Source: Triad MLS,MLS#: 1100003 Originating MLS: Greensboro
Originating MLS: Greensboro
Facts & features
Interior
Bedrooms & bathrooms
- Bedrooms: 5
- Bathrooms: 3
- Full bathrooms: 3
- Main level bathrooms: 1
Primary bedroom
- Level: Second
- Dimensions: 12.83 x 15.92
Bedroom 2
- Level: Main
- Dimensions: 12 x 11.67
Bedroom 3
- Level: Second
- Dimensions: 12.83 x 10.83
Bedroom 4
- Level: Second
- Dimensions: 12 x 14.17
Bonus room
- Level: Second
- Dimensions: 11.25 x 13.17
Breakfast
- Level: Main
- Dimensions: 9.17 x 10.08
Den
- Level: Main
- Dimensions: 14.75 x 17.33
Dining room
- Level: Main
- Dimensions: 12.83 x 11.83
Entry
- Level: Main
- Dimensions: 7 x 13.5
Kitchen
- Level: Main
- Dimensions: 9.42 x 12.83
Laundry
- Level: Main
- Dimensions: 5.17 x 5.17
Living room
- Level: Main
- Dimensions: 12.83 x 11.83
Other
- Level: Second
- Dimensions: 12.83 x 11
Heating
- Forced Air, Natural Gas
Cooling
- Central Air
Appliances
- Included: Microwave, Dishwasher, Disposal, Gas Water Heater
- Laundry: Dryer Connection, Washer Hookup
Features
- Ceiling Fan(s), Dead Bolt(s), Soaking Tub, Kitchen Island, Pantry, Separate Shower
- Flooring: Carpet, Vinyl
- Doors: Insulated Doors
- Windows: Insulated Windows
- Has basement: No
- Attic: Pull Down Stairs
- Number of fireplaces: 1
- Fireplace features: Living Room
Interior area
- Total structure area: 2,836
- Total interior livable area: 2,836 sqft
- Finished area above ground: 2,836
Property
Parking
- Total spaces: 2
- Parking features: Garage, Driveway, Attached
- Attached garage spaces: 2
- Has uncovered spaces: Yes
Features
- Levels: Two
- Stories: 2
- Pool features: None
- Fencing: None
Lot
- Size: 0.49 Acres
- Dimensions: 215 x 100 x 216 x 99
Details
- Parcel number: 113896
- Zoning: RES
- Special conditions: Owner Sale
Construction
Type & style
- Home type: SingleFamily
- Architectural style: Colonial
- Property subtype: Stick/Site Built, Residential, Single Family Residence
Materials
- Vinyl Siding
- Foundation: Slab
Condition
- Year built: 2003
Utilities & green energy
- Sewer: Public Sewer
- Water: Public
Community & neighborhood
Location
- Region: Burlington
- Subdivision: Windermere
Other
Other facts
- Listing agreement: Exclusive Right To Sell
- Listing terms: Cash,Conventional,FHA,VA Loan
Price history
| Date | Event | Price |
|---|---|---|
| 5/17/2023 | Sold | $430,000-1.1% |
Source: | ||
| 4/3/2023 | Pending sale | $435,000$153/sqft |
Source: BURMLS #126979 Report a problem | ||
| 3/23/2023 | Listed for sale | $435,000+93.3%$153/sqft |
Source: BURMLS #126979 Report a problem | ||
| 10/17/2011 | Listing removed | $225,000$79/sqft |
Source: Burlington Market Center, LLC dba Keller Williams Realty #72148 Report a problem | ||
| 3/21/2011 | Listed for sale | $225,000+4.7%$79/sqft |
Source: Burlington Market Center, LLC dba Keller Williams Realty #72148 Report a problem | ||
Public tax history
| Year | Property taxes | Tax assessment |
|---|---|---|
| 2024 | $1,781 +8.6% | $379,825 |
| 2023 | $1,641 +25.1% | $379,825 +88.2% |
| 2022 | $1,312 -1.5% | $201,796 |
Find assessor info on the county website
Neighborhood: 27215
Nearby schools
GreatSchools rating
- 4/10Highland ElementaryGrades: K-5Distance: 2 mi
- 2/10Southern MiddleGrades: 6-8Distance: 5.7 mi
- 6/10Southern HighGrades: 9-12Distance: 5.9 mi
Schools provided by the listing agent
- Elementary: Highland
- Middle: Southern
- High: Southern Alamance
Source: Triad MLS. This data may not be complete. We recommend contacting the local school district to confirm school assignments for this home.
Get a cash offer in 3 minutes
Find out how much your home could sell for in as little as 3 minutes with a no-obligation cash offer.
Estimated market value
$447,200


