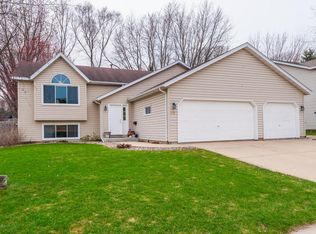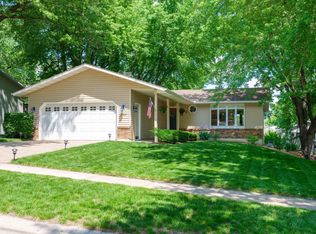Closed
$375,000
2518 59th St NW, Rochester, MN 55901
4beds
2,180sqft
Single Family Residence
Built in 1986
8,712 Square Feet Lot
$379,000 Zestimate®
$172/sqft
$2,117 Estimated rent
Home value
$379,000
$360,000 - $398,000
$2,117/mo
Zestimate® history
Loading...
Owner options
Explore your selling options
What's special
The heart of this multi-level home in a quiet NW neighborhood is the kitchen, and you're going to love the stainless appliances, solid-surface countertops, breakfast bar island, lots of cabinetry, and large dining area – all under a vaulted ceiling! With access to the massive deck in a fenced backyard, the main floor will be your social center this summer! The vaulted ceiling leads to an open upper-level living space featuring a custom-built media wall that’s as beautiful as it is functional. Sharing this level are two bedrooms, including the large primary. The lower-level family room is also open to the main floor and feels just right for movie night by the gas fireplace. Two additional bedrooms and the laundry room are close by. The finished basement has multiple, separated areas to be used for purposes such as a workshop, home gym, storage and more. A custom-crafted feature is included in almost every room, come find them all and imagine yourself living in this beautiful home!
Zillow last checked: 8 hours ago
Listing updated: March 22, 2025 at 11:49pm
Listed by:
Denel Ihde-Sparks 507-398-5716,
Re/Max Results
Bought with:
Kelly Calvert
Berkshire Hathaway HomeServices North Properties
Source: NorthstarMLS as distributed by MLS GRID,MLS#: 6488551
Facts & features
Interior
Bedrooms & bathrooms
- Bedrooms: 4
- Bathrooms: 2
- Full bathrooms: 1
- 3/4 bathrooms: 1
Bedroom 1
- Level: Upper
- Area: 145 Square Feet
- Dimensions: 10.0x14.5
Bedroom 2
- Level: Upper
- Area: 99.75 Square Feet
- Dimensions: 9.5x10.5
Bedroom 3
- Level: Lower
- Area: 104.5 Square Feet
- Dimensions: 9.5x11.0
Bedroom 4
- Level: Lower
- Area: 81 Square Feet
- Dimensions: 9.0x9.0
Bonus room
- Level: Basement
- Area: 89.25 Square Feet
- Dimensions: 8.5x10.5
Deck
- Level: Main
- Area: 280 Square Feet
- Dimensions: 14.0x20.0
Dining room
- Level: Main
- Area: 95 Square Feet
- Dimensions: 9.5x10.0
Family room
- Level: Lower
- Area: 178.25 Square Feet
- Dimensions: 11.5x15.5
Foyer
- Level: Main
- Area: 52.5 Square Feet
- Dimensions: 7.0x7.5
Kitchen
- Level: Main
- Area: 168.75 Square Feet
- Dimensions: 12.5x13.5
Laundry
- Level: Lower
- Area: 44 Square Feet
- Dimensions: 5.5x8.0
Living room
- Level: Upper
- Area: 198 Square Feet
- Dimensions: 12.0x16.5
Patio
- Level: Main
- Area: 144 Square Feet
- Dimensions: 12.0x12.0
Storage
- Level: Basement
- Area: 82.5 Square Feet
- Dimensions: 7.5x11.0
Storage
- Level: Basement
- Area: 18 Square Feet
- Dimensions: 3.0x6.0
Utility room
- Level: Lower
Workshop
- Level: Basement
- Area: 137.5 Square Feet
- Dimensions: 11.0x12.5
Heating
- Forced Air, Radiant Floor
Cooling
- Central Air
Appliances
- Included: Dishwasher, Disposal, Dryer, Gas Water Heater, Microwave, Range, Refrigerator, Stainless Steel Appliance(s), Washer, Water Softener Owned
Features
- Basement: Drainage System,Partially Finished
- Number of fireplaces: 1
- Fireplace features: Gas, Living Room
Interior area
- Total structure area: 2,180
- Total interior livable area: 2,180 sqft
- Finished area above ground: 1,124
- Finished area below ground: 526
Property
Parking
- Total spaces: 2
- Parking features: Attached, Concrete
- Attached garage spaces: 2
- Details: Garage Dimensions (20x22)
Accessibility
- Accessibility features: None
Features
- Levels: Four or More Level Split
- Patio & porch: Composite Decking, Deck, Patio
- Fencing: Full,Other,Privacy,Wood
Lot
- Size: 8,712 sqft
- Dimensions: 72 x 120
Details
- Foundation area: 1056
- Parcel number: 740941001802
- Zoning description: Residential-Single Family
Construction
Type & style
- Home type: SingleFamily
- Property subtype: Single Family Residence
Materials
- Brick Veneer, Vinyl Siding
Condition
- Age of Property: 39
- New construction: No
- Year built: 1986
Utilities & green energy
- Electric: 150 Amp Service
- Gas: Natural Gas
- Sewer: City Sewer/Connected
- Water: City Water/Connected
Community & neighborhood
Location
- Region: Rochester
- Subdivision: Bandel Hills 1st
HOA & financial
HOA
- Has HOA: No
Price history
| Date | Event | Price |
|---|---|---|
| 3/22/2024 | Sold | $375,000+7.1%$172/sqft |
Source: | ||
| 3/1/2024 | Pending sale | $350,000$161/sqft |
Source: | ||
| 2/16/2024 | Listed for sale | $350,000+16.7%$161/sqft |
Source: | ||
| 9/3/2020 | Listing removed | $300,000$138/sqft |
Source: RE/MAX Results #5612572 Report a problem | ||
| 9/2/2020 | Listed for sale | $300,000+1.7%$138/sqft |
Source: RE/MAX Results #5612572 Report a problem | ||
Public tax history
| Year | Property taxes | Tax assessment |
|---|---|---|
| 2025 | $4,114 +16.9% | $306,500 +5.4% |
| 2024 | $3,520 | $290,700 +4.6% |
| 2023 | -- | $277,900 +0.2% |
Find assessor info on the county website
Neighborhood: 55901
Nearby schools
GreatSchools rating
- 6/10Overland Elementary SchoolGrades: PK-5Distance: 0.5 mi
- 3/10Dakota Middle SchoolGrades: 6-8Distance: 2.3 mi
- 8/10Century Senior High SchoolGrades: 8-12Distance: 4.5 mi
Schools provided by the listing agent
- Elementary: Overland
- Middle: Dakota
- High: Century
Source: NorthstarMLS as distributed by MLS GRID. This data may not be complete. We recommend contacting the local school district to confirm school assignments for this home.
Get a cash offer in 3 minutes
Find out how much your home could sell for in as little as 3 minutes with a no-obligation cash offer.
Estimated market value$379,000
Get a cash offer in 3 minutes
Find out how much your home could sell for in as little as 3 minutes with a no-obligation cash offer.
Estimated market value
$379,000

