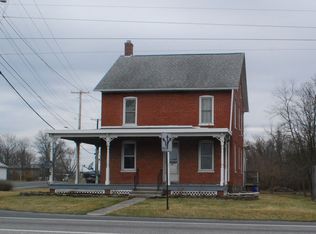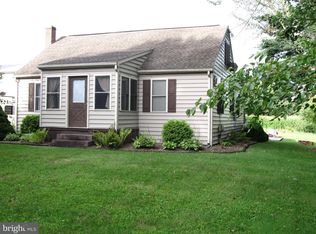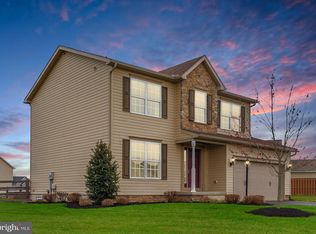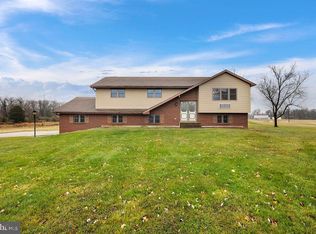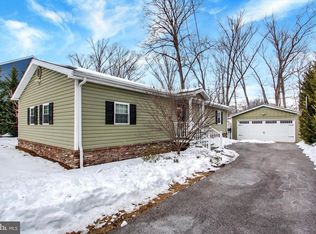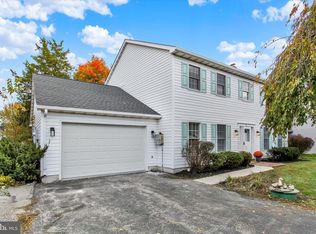A well maintained, mixed-used property sitting on 2.48 acres. This property offers a detached home w/ 3 bedrooms, 1 full bathroom that could be rented out or owner occupied. As well as a large commercial space equipped with electric, plumbing. The house and commercial building have separate parking lots. Zoned (EC-1) and permitted for a wide variety of residential and commercial uses. and conveniently located at the intersection of Route 30 and Granite Station Road, which offers lots of exposure. Don’t miss out on a great opportunity.
For sale
$500,000
2518 & 2520 York Rd, Gettysburg, PA 17325
3beds
1,596sqft
Est.:
Single Family Residence
Built in 1950
2.48 Acres Lot
$-- Zestimate®
$313/sqft
$-- HOA
What's special
- 480 days |
- 768 |
- 16 |
Zillow last checked: 8 hours ago
Listing updated: February 16, 2026 at 09:40am
Listed by:
Marsha Smith 717-658-0122,
RE/MAX of Gettysburg (717) 338-0881
Source: Bright MLS,MLS#: PAAD2015134
Tour with a local agent
Facts & features
Interior
Bedrooms & bathrooms
- Bedrooms: 3
- Bathrooms: 1
- Full bathrooms: 1
Rooms
- Room types: Living Room, Dining Room, Bedroom 2, Bedroom 3, Kitchen, Family Room, Bedroom 1, Other, Bathroom 1, Attic
Bedroom 1
- Features: Flooring - Carpet
- Level: Upper
- Area: 132 Square Feet
- Dimensions: 12 X 11
Bedroom 2
- Features: Flooring - Carpet
- Level: Upper
- Area: 121 Square Feet
- Dimensions: 11 X 11
Bedroom 3
- Features: Flooring - Carpet
- Level: Upper
- Area: 126 Square Feet
- Dimensions: 14 X 9
Bathroom 1
- Features: Flooring - Vinyl
- Level: Upper
- Area: 99 Square Feet
- Dimensions: 9 X 11
Other
- Features: Flooring - Carpet
- Level: Upper
- Area: 345 Square Feet
- Dimensions: 15 X 23
Dining room
- Features: Flooring - Laminated
- Level: Main
- Area: 143 Square Feet
- Dimensions: 13 X 11
Family room
- Features: Flooring - Carpet, Ceiling Fan(s)
- Level: Main
- Area: 120 Square Feet
- Dimensions: 10 X 12
Kitchen
- Features: Flooring - Laminate Plank, Kitchen - Country, Kitchen - Electric Cooking
- Level: Main
- Area: 143 Square Feet
- Dimensions: 11 X 13
Living room
- Features: Flooring - Carpet, Ceiling Fan(s)
- Level: Main
- Area: 143 Square Feet
- Dimensions: 11 X 13
Mud room
- Level: Main
- Area: 77 Square Feet
- Dimensions: 7 X 11
Other
- Features: Flooring - Carpet
- Level: Upper
- Area: 40 Square Feet
- Dimensions: 4 X 10
Other
- Level: Main
- Area: 56 Square Feet
- Dimensions: 7 X 8
Heating
- Forced Air, Baseboard, Other
Cooling
- Ceiling Fan(s), Window Unit(s)
Appliances
- Included: Electric Water Heater
- Laundry: Mud Room
Features
- Flooring: Luxury Vinyl, Carpet
- Basement: Full
- Has fireplace: No
Interior area
- Total structure area: 2,324
- Total interior livable area: 1,596 sqft
- Finished area above ground: 1,596
- Finished area below ground: 0
Property
Parking
- Parking features: Private, Parking Lot, Driveway, Off Street
- Has uncovered spaces: Yes
Accessibility
- Accessibility features: None
Features
- Levels: Two
- Stories: 2
- Pool features: None
Lot
- Size: 2.48 Acres
Details
- Additional structures: Above Grade, Below Grade
- Parcel number: 38H120036000
- Zoning: ECONOMIC DEVELOPMENT-EC1
- Special conditions: Standard
Construction
Type & style
- Home type: SingleFamily
- Architectural style: Colonial
- Property subtype: Single Family Residence
Materials
- Brick
- Foundation: Stone
- Roof: Asphalt
Condition
- New construction: No
- Year built: 1950
Utilities & green energy
- Sewer: On Site Septic
- Water: Well
Community & HOA
Community
- Subdivision: Gettysburg Area
HOA
- Has HOA: No
Location
- Region: Gettysburg
- Municipality: STRABAN TWP
Financial & listing details
- Price per square foot: $313/sqft
- Tax assessed value: $376,000
- Annual tax amount: $6,339
- Date on market: 10/25/2024
- Listing agreement: Exclusive Right To Sell
- Listing terms: Cash,Conventional
- Ownership: Fee Simple
Estimated market value
Not available
Estimated sales range
Not available
$1,675/mo
Price history
Price history
| Date | Event | Price |
|---|---|---|
| 7/28/2025 | Price change | $500,000-4.8%$313/sqft |
Source: | ||
| 5/5/2025 | Price change | $525,000-4.5%$329/sqft |
Source: | ||
| 10/25/2024 | Listed for sale | $550,000+34.1%$345/sqft |
Source: | ||
| 3/20/2023 | Listing removed | -- |
Source: | ||
| 2/5/2023 | Pending sale | $410,000$257/sqft |
Source: | ||
Public tax history
Public tax history
Tax history is unavailable.BuyAbility℠ payment
Est. payment
$2,831/mo
Principal & interest
$2331
Property taxes
$500
Climate risks
Neighborhood: 17325
Nearby schools
GreatSchools rating
- 6/10James Gettys El SchoolGrades: K-5Distance: 4 mi
- 8/10Gettysburg Area Middle SchoolGrades: 6-8Distance: 4.4 mi
- 6/10Gettysburg Area High SchoolGrades: 9-12Distance: 3.5 mi
Schools provided by the listing agent
- District: Gettysburg Area
Source: Bright MLS. This data may not be complete. We recommend contacting the local school district to confirm school assignments for this home.
- Loading
- Loading
