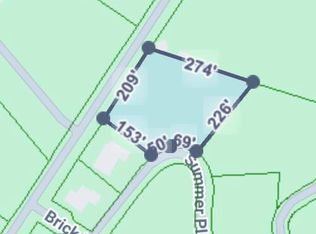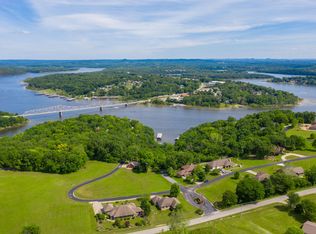Stunning brick home located in The Bluffs Subdivision. You can move right in this custom built home that has been meticulously cared for. Some of the many amenities of the property are the tall ceilings (9', 10' & 11'), some with coffered ceilings, and arched doorways. The kitchen features solid surface counters, electric cooktop and all the appliances. Enter the master suite through the double door entry which features his and her walk-in closets, and coffered ceiling with recessed lighting. The master bath features a claw foot cast iron tub, matching pedestal sinks and walk-in shower. The beautiful breakfast area with a wall of windows has french doors on each side, one leading to the veranda and the other to a patio. The garage offers plenty of space for storage and parking.
This property is off market, which means it's not currently listed for sale or rent on Zillow. This may be different from what's available on other websites or public sources.


