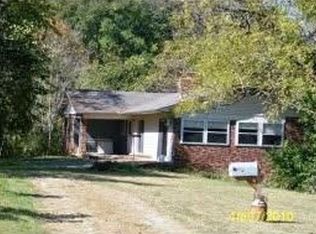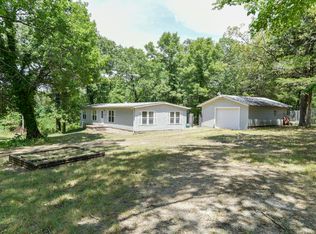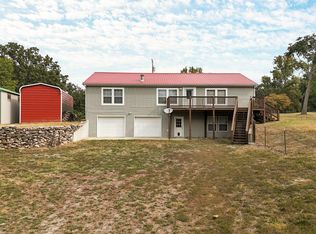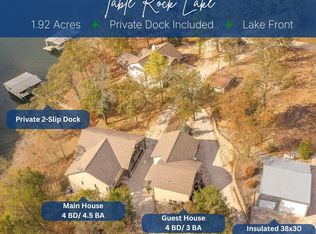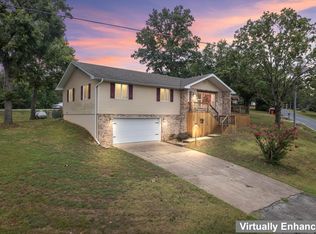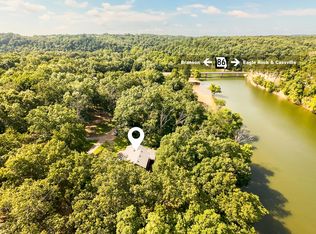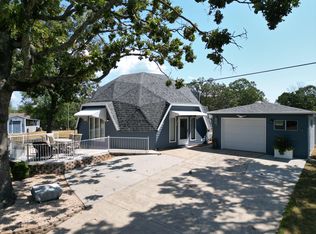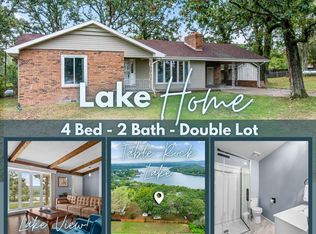Completely Remodeled Home Near Table Rock Lake!Step into modern comfort with this stunning 4-bedroom, 3-bath home nestled on 1.2 private acres just minutes from Table Rock Lake. Taken down to the studs and rebuilt with meticulous attention to detail, this home offers like-new construction with the charm of a serene, wooded setting. Enjoy the spacious, open-concept layout, stylish finishes throughout, and a winter view of the lake from your backyard retreat. Whether you're looking for a full-time residence, vacation getaway, or investment opportunity, this property offers the perfect blend of luxury and location. Don't miss your chance to own a slice of the Ozarks!
Active
Price cut: $14.1K (9/18)
$314,900
25173 Farm Road 1266, Shell Knob, MO 65747
4beds
2,080sqft
Est.:
Single Family Residence
Built in 1981
1.2 Acres Lot
$313,600 Zestimate®
$151/sqft
$-- HOA
What's special
Stylish finishesBackyard retreatOpen-concept layoutSerene wooded setting
- 208 days |
- 284 |
- 14 |
Zillow last checked: 8 hours ago
Listing updated: December 08, 2025 at 12:27pm
Listed by:
Shelly High 417-569-3169,
RE/MAX Lakeside
Source: SOMOMLS,MLS#: 60294847
Tour with a local agent
Facts & features
Interior
Bedrooms & bathrooms
- Bedrooms: 4
- Bathrooms: 3
- Full bathrooms: 3
Rooms
- Room types: Bedroom, Family Room, Master Bedroom
Primary bedroom
- Area: 150.8
- Dimensions: 13 x 11.6
Bedroom 2
- Area: 121
- Dimensions: 11 x 11
Bedroom 3
- Area: 162.4
- Dimensions: 14 x 11.6
Bedroom 4
- Area: 106
- Dimensions: 10.6 x 10
Primary bathroom
- Area: 66
- Dimensions: 11 x 6
Bathroom full
- Area: 50
- Dimensions: 10 x 5
Bathroom full
- Area: 48
- Dimensions: 9.6 x 5
Family room
- Area: 234.36
- Dimensions: 18.6 x 12.6
Other
- Area: 235.2
- Dimensions: 19.6 x 12
Laundry
- Area: 66
- Dimensions: 11 x 6
Living room
- Area: 254.8
- Dimensions: 19.6 x 13
Living room
- Area: 187
- Dimensions: 17 x 11
Heating
- Central, Electric
Cooling
- Central Air, Ceiling Fan(s)
Appliances
- Included: None
- Laundry: In Basement, W/D Hookup
Features
- Internet - DSL, Granite Counters, Walk-In Closet(s)
- Flooring: Carpet, Laminate
- Windows: Double Pane Windows
- Basement: Concrete,Finished,Walk-Out Access,Full
- Attic: Access Only:No Stairs
- Has fireplace: No
Interior area
- Total structure area: 2,080
- Total interior livable area: 2,080 sqft
- Finished area above ground: 1,040
- Finished area below ground: 1,040
Property
Parking
- Parking features: Parking Space
Features
- Levels: One
- Stories: 1
- Patio & porch: Deck, Front Porch
- Exterior features: Rain Gutters
- Fencing: None
- Has view: Yes
- View description: Lake, Water
- Has water view: Yes
- Water view: Water,Lake
Lot
- Size: 1.2 Acres
- Features: Wooded/Cleared Combo, Sloped, Level
Details
- Parcel number: N/A
Construction
Type & style
- Home type: SingleFamily
- Architectural style: Ranch
- Property subtype: Single Family Residence
Materials
- Steel Siding
- Foundation: Poured Concrete
- Roof: Metal
Condition
- New construction: Yes
- Year built: 1981
Utilities & green energy
- Sewer: Septic Tank
- Water: Private
Community & HOA
Community
- Security: Smoke Detector(s)
- Subdivision: N/A
Location
- Region: Shell Knob
Financial & listing details
- Price per square foot: $151/sqft
- Tax assessed value: $285,000
- Annual tax amount: $166
- Date on market: 5/17/2025
- Listing terms: Cash,VA Loan,USDA/RD,FHA,Conventional
- Road surface type: Gravel
Estimated market value
$313,600
$298,000 - $329,000
$1,665/mo
Price history
Price history
| Date | Event | Price |
|---|---|---|
| 9/18/2025 | Price change | $314,900-4.3%$151/sqft |
Source: | ||
| 8/13/2025 | Price change | $329,000-6%$158/sqft |
Source: | ||
| 7/24/2025 | Price change | $349,900-2.8%$168/sqft |
Source: | ||
| 7/3/2025 | Price change | $359,900-0.8%$173/sqft |
Source: | ||
| 6/17/2025 | Price change | $362,900-1.8%$174/sqft |
Source: | ||
Public tax history
Public tax history
| Year | Property taxes | Tax assessment |
|---|---|---|
| 2025 | -- | $54,150 +1474.6% |
| 2024 | $167 | $3,439 |
| 2023 | $167 +6.5% | $3,439 +6.5% |
Find assessor info on the county website
BuyAbility℠ payment
Est. payment
$1,770/mo
Principal & interest
$1510
Property taxes
$150
Home insurance
$110
Climate risks
Neighborhood: 65747
Nearby schools
GreatSchools rating
- 6/10Shell Knob Elementary SchoolGrades: PK-8Distance: 5.2 mi
Schools provided by the listing agent
- Elementary: Shell Knob
- Middle: Shell Knob
- High: Cassville
Source: SOMOMLS. This data may not be complete. We recommend contacting the local school district to confirm school assignments for this home.
- Loading
- Loading
