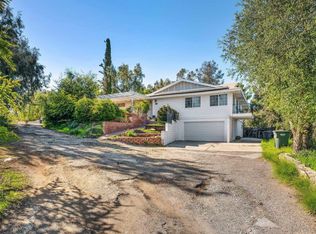Sold for $1,275,000
Listing Provided by:
Andy Judson DRE #01883702 andy@judsonre.com,
Judson Real Estate
Bought with: Urban Pacific San Diego Realty
$1,275,000
25171 Jesmond Dene Rd, Escondido, CA 92026
3beds
2,638sqft
Single Family Residence
Built in 1960
1.04 Acres Lot
$1,298,600 Zestimate®
$483/sqft
$5,288 Estimated rent
Home value
$1,298,600
$1.19M - $1.42M
$5,288/mo
Zestimate® history
Loading...
Owner options
Explore your selling options
What's special
Nestled in the rolling hills of North Escondido, this home offers a rare blend of privacy, space, and natural beauty. This expansive property sits on a one acre lot with sweeping views of the surrounding countryside, perfect for those seeking a peaceful lifestyle with room to grow, entertain, or create. Inside, the home features an open-concept floor plan filled with natural light and warmth. At the heart of the home is a chef-inspired kitchen, thoughtfully designed with high-end appliances, ample counter space, and custom cabinetry—perfect for culinary enthusiasts and entertainers alike. Step outside and experience true Southern California living. The expansive outdoor space is ideal for entertaining, gardening, or simply enjoying the quiet surroundings. With room for RV parking or future enhancements, the possibilities are endless. The property also features a solar system, providing energy efficiency and long-term savings. Also included is a detached garage with a private bathroom—ideal for a workshop, storage, or future ADU potential. Tucked away in a quiet rural setting yet just minutes from I-15, shopping, local wineries, and hiking trails, this exceptional property offers the best of both worlds—seclusion and convenience.
Zillow last checked: 8 hours ago
Listing updated: July 18, 2025 at 09:36am
Listing Provided by:
Andy Judson DRE #01883702 andy@judsonre.com,
Judson Real Estate
Bought with:
Elissa Jackson, DRE #02047331
Urban Pacific San Diego Realty
Source: CRMLS,MLS#: NDP2506336 Originating MLS: California Regional MLS (North San Diego County & Pacific Southwest AORs)
Originating MLS: California Regional MLS (North San Diego County & Pacific Southwest AORs)
Facts & features
Interior
Bedrooms & bathrooms
- Bedrooms: 3
- Bathrooms: 4
- Full bathrooms: 3
- 1/2 bathrooms: 1
Heating
- Heat Pump
Cooling
- Central Air
Appliances
- Laundry: In Garage, Propane Dryer Hookup
Features
- Loft, Workshop
- Has fireplace: Yes
- Fireplace features: Living Room
- Common walls with other units/homes: No Common Walls
Interior area
- Total interior livable area: 2,638 sqft
Property
Parking
- Total spaces: 6
- Parking features: Garage - Attached
- Attached garage spaces: 6
Features
- Levels: One
- Stories: 1
- Entry location: Front Door
- Has private pool: Yes
- Pool features: In Ground
- Has view: Yes
- View description: Hills, Mountain(s), Neighborhood, Panoramic, Trees/Woods
Lot
- Size: 1.04 Acres
- Features: Back Yard, Front Yard, Lawn, Landscaped, Sprinkler System, Street Level, Yard
Details
- Parcel number: 1872800600
- Zoning: R-1:SINGLE FAM-RES
- Special conditions: Standard
Construction
Type & style
- Home type: SingleFamily
- Property subtype: Single Family Residence
Condition
- Year built: 1960
Utilities & green energy
- Sewer: Septic Tank
Community & neighborhood
Community
- Community features: Suburban
Location
- Region: Escondido
Other
Other facts
- Listing terms: Cash,Cash to New Loan,Conventional,FHA,VA Loan
Price history
| Date | Event | Price |
|---|---|---|
| 7/17/2025 | Sold | $1,275,000+2.1%$483/sqft |
Source: | ||
| 6/29/2025 | Pending sale | $1,249,000$473/sqft |
Source: | ||
| 6/26/2025 | Listed for sale | $1,249,000+45.2%$473/sqft |
Source: | ||
| 8/12/2020 | Sold | $860,000-3.9%$326/sqft |
Source: | ||
| 6/19/2020 | Pending sale | $895,000$339/sqft |
Source: Dunn, REALTORS/Park Pacific #200026969 Report a problem | ||
Public tax history
| Year | Property taxes | Tax assessment |
|---|---|---|
| 2025 | $11,725 +2.2% | $930,888 +2% |
| 2024 | $11,473 +2.7% | $912,636 +2% |
| 2023 | $11,171 +1.5% | $894,742 +2% |
Find assessor info on the county website
Neighborhood: 92026
Nearby schools
GreatSchools rating
- 8/10Reidy Creek Elementary SchoolGrades: K-5Distance: 0.3 mi
- 6/10Rincon Middle SchoolGrades: 6-8Distance: 1.3 mi
- 5/10Escondido High SchoolGrades: 9-12Distance: 1.8 mi
Get a cash offer in 3 minutes
Find out how much your home could sell for in as little as 3 minutes with a no-obligation cash offer.
Estimated market value$1,298,600
Get a cash offer in 3 minutes
Find out how much your home could sell for in as little as 3 minutes with a no-obligation cash offer.
Estimated market value
$1,298,600
