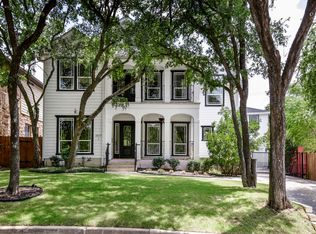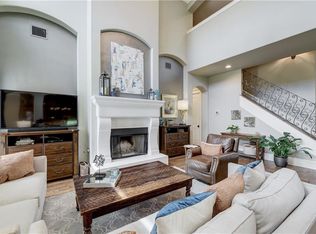This Tarrytown property is comprised of a 4 bedroom main house (master on main) and a detached garage with a 1br/1ba apartment. The home is elegant and spacious with an open downstairs floorplan that includes a large kitchen with tons of counters and storage. It also offers a formal dining room, private home office and informal living room on the 2nd level. Located in a desirable neighborhood and directly across from Tarrytown Park.
This property is off market, which means it's not currently listed for sale or rent on Zillow. This may be different from what's available on other websites or public sources.

