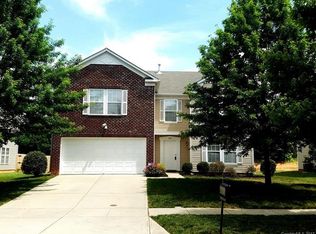Very spacious house for the money with all formals where Dining/Living area is currently used as large Dining Room. Light and airy Family room with huge windows and beautifully appointed fireplace leads to the Kitchen with island, 5 burners gas range, refrigerator and large breakfast area. There is a conveniently located office by the breakfast area. Huge Loft up stairs with enough space for pool table. Generous size bedrooms, all with walk-in closets. Master bathroom has garden tub. Washer and Dryer are included. Finished 2 car garage with opener. Paved patio with pergola, grape vines and rose bushes. Old Republic Home warranty.
This property is off market, which means it's not currently listed for sale or rent on Zillow. This may be different from what's available on other websites or public sources.
