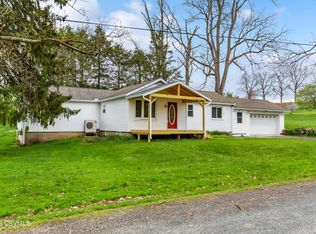THIRD FLOOR BONUS ROOM CAN BE ENTERTAINMENT ROOM. FIFTH BEDROOM ON THIRD FLOOR HAS 8X9 CEDAR CLOSET. MASTER BEDROOM HAS LARGE WALK-IN CLOSET. MASTER BATH HAS WHIRLPOOL RUB AND DOUBLE SINK VANITY. TWO BEDROOMS HAVE CATHEDRAL CEILINGS.
This property is off market, which means it's not currently listed for sale or rent on Zillow. This may be different from what's available on other websites or public sources.
