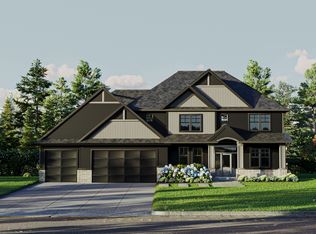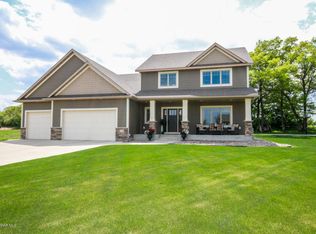Closed
$1,352,801
2517 Scenic Point Dr SW, Rochester, MN 55902
5beds
4,787sqft
Single Family Residence
Built in 2024
0.36 Acres Lot
$1,321,500 Zestimate®
$283/sqft
$5,004 Estimated rent
Home value
$1,321,500
$1.18M - $1.49M
$5,004/mo
Zestimate® history
Loading...
Owner options
Explore your selling options
What's special
Welcome to luxurious living at 2517 Scenic Point Dr SW! This architectural masterpiece boasts 5 opulent bedrooms and 6 lavishly appointed bathrooms. As you step inside, be enchanted by the main floor, where a vast great room invites gatherings under soaring ceilings. The formal dining room exudes elegance, while the open kitchen is a chef's dream. A mudroom and walk-in pantry cater to every convenience, and a versatile guest suite, perfect for an office, completes this level.
Ascending to the second floor, you'll discover a haven of tranquility with 4 sumptuous bedrooms and 3 well appointed bathrooms. The laundry room enhances daily ease.
Descend to the lower level, where an expansive family room beckons for relaxation. An additional bedroom and full bathroom offer respite, while an adaptable exercise room, also suited for an office, encourages wellness pursuits.
Your dream residence awaits at 2517 Scenic Point Dr SW, where every exquisite detail embodies an extraordinary lifestyle.
Zillow last checked: 8 hours ago
Listing updated: October 31, 2025 at 10:12pm
Listed by:
Sarah Hamzagic 507-358-4002,
Re/Max Results
Bought with:
Arlene Schuman
Re/Max Results
Source: NorthstarMLS as distributed by MLS GRID,MLS#: 6439333
Facts & features
Interior
Bedrooms & bathrooms
- Bedrooms: 5
- Bathrooms: 6
- Full bathrooms: 2
- 3/4 bathrooms: 3
- 1/2 bathrooms: 1
Bedroom 1
- Level: Upper
- Area: 255.6 Square Feet
- Dimensions: 14.2x18
Bedroom 2
- Level: Upper
- Area: 127.6 Square Feet
- Dimensions: 11.6x11
Bedroom 3
- Level: Upper
- Area: 164.72 Square Feet
- Dimensions: 14.2x11.6
Bedroom 4
- Level: Upper
- Area: 149.6 Square Feet
- Dimensions: 11x13.6
Bedroom 5
- Level: Lower
- Area: 140.8 Square Feet
- Dimensions: 11x12.8
Dining room
- Level: Main
- Area: 164.72 Square Feet
- Dimensions: 11.6x14.2
Exercise room
- Level: Lower
- Area: 108 Square Feet
- Dimensions: 12x9
Family room
- Level: Lower
- Area: 410.4 Square Feet
- Dimensions: 24x17.10
Great room
- Level: Main
- Area: 290.7 Square Feet
- Dimensions: 17x17.10
Informal dining room
- Level: Main
- Area: 157.04 Square Feet
- Dimensions: 10.4x15.10
Kitchen
- Level: Main
- Area: 180 Square Feet
- Dimensions: 10x18
Laundry
- Level: Upper
- Area: 72.24 Square Feet
- Dimensions: 8.4x8.6
Mud room
- Level: Main
- Area: 119.04 Square Feet
- Dimensions: 9.6x12.4
Office
- Level: Main
- Area: 168.96 Square Feet
- Dimensions: 13.2x12.8
Heating
- Forced Air
Cooling
- Central Air
Appliances
- Included: Air-To-Air Exchanger, Dishwasher, Disposal, Dryer, Exhaust Fan, Gas Water Heater, Microwave, Range, Refrigerator
Features
- Basement: Drain Tiled,Drainage System,Finished,Full,Sump Pump,Walk-Out Access
- Number of fireplaces: 2
- Fireplace features: Gas
Interior area
- Total structure area: 4,787
- Total interior livable area: 4,787 sqft
- Finished area above ground: 3,108
- Finished area below ground: 1,607
Property
Parking
- Total spaces: 3
- Parking features: Attached, Concrete, Floor Drain, Insulated Garage
- Attached garage spaces: 3
Accessibility
- Accessibility features: None
Features
- Levels: Two
- Stories: 2
- Patio & porch: Composite Decking
Lot
- Size: 0.36 Acres
- Dimensions: 104 x 145 x 100 x 166
- Features: Near Public Transit, Sod Included in Price, Many Trees
Details
- Foundation area: 1607
- Parcel number: 643311086398
- Zoning description: Residential-Single Family
Construction
Type & style
- Home type: SingleFamily
- Property subtype: Single Family Residence
Materials
- Brick/Stone, Engineered Wood
- Roof: Age 8 Years or Less,Asphalt
Condition
- Age of Property: 1
- New construction: Yes
- Year built: 2024
Details
- Builder name: THIMIJAN CUSTOM HOMES LLC
Utilities & green energy
- Gas: Natural Gas
- Sewer: City Sewer/Connected
- Water: City Water/Connected
Community & neighborhood
Location
- Region: Rochester
- Subdivision: Scenic Oaks West 2nd
HOA & financial
HOA
- Has HOA: No
Price history
| Date | Event | Price |
|---|---|---|
| 10/31/2024 | Sold | $1,352,801+10.5%$283/sqft |
Source: | ||
| 10/10/2023 | Pending sale | $1,223,750$256/sqft |
Source: | ||
| 9/26/2023 | Listed for sale | $1,223,750$256/sqft |
Source: | ||
Public tax history
| Year | Property taxes | Tax assessment |
|---|---|---|
| 2024 | $594 | $232,000 +497.9% |
| 2023 | -- | $38,800 +80.5% |
| 2022 | $49 | $21,500 |
Find assessor info on the county website
Neighborhood: 55902
Nearby schools
GreatSchools rating
- 7/10Bamber Valley Elementary SchoolGrades: PK-5Distance: 3 mi
- 4/10Willow Creek Middle SchoolGrades: 6-8Distance: 3.8 mi
- 9/10Mayo Senior High SchoolGrades: 8-12Distance: 4.6 mi
Schools provided by the listing agent
- Elementary: Bamber Valley
- Middle: Willow Creek
- High: Mayo
Source: NorthstarMLS as distributed by MLS GRID. This data may not be complete. We recommend contacting the local school district to confirm school assignments for this home.
Get a cash offer in 3 minutes
Find out how much your home could sell for in as little as 3 minutes with a no-obligation cash offer.
Estimated market value
$1,321,500

