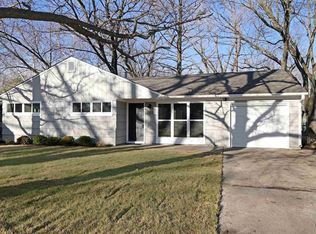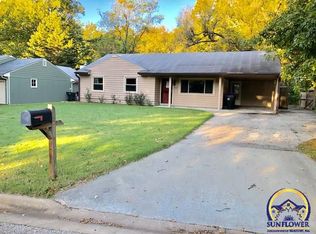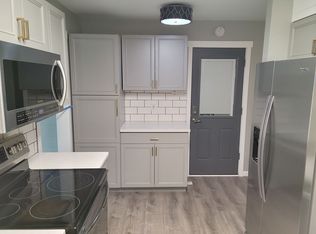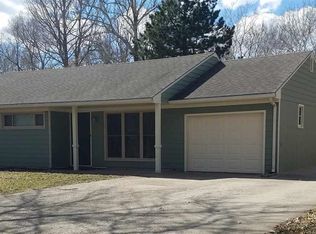Sold on 12/28/22
Price Unknown
2517 SW Moundview Dr, Topeka, KS 66614
4beds
1,388sqft
Single Family Residence, Residential
Built in 1953
9,798 Acres Lot
$196,600 Zestimate®
$--/sqft
$1,872 Estimated rent
Home value
$196,600
$183,000 - $210,000
$1,872/mo
Zestimate® history
Loading...
Owner options
Explore your selling options
What's special
Located in a perfect location this Topeka West rancher is minutes away from shopping, food, Shunga Trail, and Felkner Park! Tons of updates in this one; All new interior paint, light fixtures, vanities, countertops, tile backsplash, carpet and more! The primary bedroom has a huge walk-in closet and a primary bathroom complete with a tub/shower combo. The living room is large enough to make a living/dining room combo. The extra space in the kitchen could be a coffee bar or small space pub style dining. The laundry has been moved from the kitchen to its own room with additional storage space and new flooring. At some point the garage was converted to a 165 sq ft finished room, this space has a closet and could be a 4th bedroom or you could use it as a second living area. The sunroom on the back of this home is a perfect spot for outdoor entertaining and gives great access to the large fenced back yard. The oversized driveway wraps around the home giving you extra off street parking. This freshly remodeled home won't last long, schedule your showing today!
Zillow last checked: 8 hours ago
Listing updated: December 28, 2022 at 10:09am
Listed by:
John Ringgold 785-806-2711,
KW One Legacy Partners, LLC,
Riley Ringgold 785-817-9724,
KW One Legacy Partners, LLC
Bought with:
Chen Liang, SP00234742
KW One Legacy Partners, LLC
Source: Sunflower AOR,MLS#: 226814
Facts & features
Interior
Bedrooms & bathrooms
- Bedrooms: 4
- Bathrooms: 2
- Full bathrooms: 2
Primary bedroom
- Level: Main
- Area: 143.66
- Dimensions: 11'5x12'7
Bedroom 2
- Level: Main
- Area: 102.75
- Dimensions: 9x11'5
Bedroom 3
- Level: Main
- Area: 83.25
- Dimensions: 9'0x9'3
Bedroom 4
- Level: Main
- Area: 163.78
- Dimensions: 11'2x14'8
Family room
- Level: Main
- Area: 160.42
- Dimensions: 14'7x11
Kitchen
- Level: Main
- Area: 191.9
- Dimensions: 15'3x12'7
Laundry
- Level: Main
- Area: 43.11
- Dimensions: 5'4x8'1
Living room
- Level: Main
- Area: 249.08
- Dimensions: 15'3x16'4
Heating
- Natural Gas
Cooling
- Central Air
Appliances
- Included: Electric Range, Microwave, Dishwasher, Refrigerator
- Laundry: Main Level, Separate Room
Features
- Sheetrock, 8' Ceiling
- Flooring: Vinyl, Ceramic Tile, Carpet
- Basement: Slab
- Has fireplace: No
Interior area
- Total structure area: 1,388
- Total interior livable area: 1,388 sqft
- Finished area above ground: 1,388
- Finished area below ground: 0
Property
Features
- Patio & porch: Enclosed
- Fencing: Fenced,Chain Link
Lot
- Size: 9,798 Acres
- Dimensions: 71 x 138
Details
- Parcel number: R53389
- Special conditions: Standard,Arm's Length
Construction
Type & style
- Home type: SingleFamily
- Architectural style: Ranch
- Property subtype: Single Family Residence, Residential
Materials
- Vinyl Siding
- Roof: Composition
Condition
- Year built: 1953
Utilities & green energy
- Water: Public
Community & neighborhood
Location
- Region: Topeka
- Subdivision: Westview Heights Manor
Price history
| Date | Event | Price |
|---|---|---|
| 12/28/2022 | Sold | -- |
Source: | ||
| 12/14/2022 | Pending sale | $154,900$112/sqft |
Source: | ||
| 12/6/2022 | Price change | $154,900+3.3%$112/sqft |
Source: | ||
| 11/19/2022 | Pending sale | $149,900$108/sqft |
Source: | ||
| 11/14/2022 | Listed for sale | $149,900+76.4%$108/sqft |
Source: | ||
Public tax history
| Year | Property taxes | Tax assessment |
|---|---|---|
| 2025 | -- | $17,990 |
| 2024 | $2,507 +3.6% | $17,990 +7% |
| 2023 | $2,419 +50.1% | $16,813 +52.6% |
Find assessor info on the county website
Neighborhood: Crestview
Nearby schools
GreatSchools rating
- 5/10Mceachron Elementary SchoolGrades: PK-5Distance: 0.6 mi
- 6/10Marjorie French Middle SchoolGrades: 6-8Distance: 1.3 mi
- 3/10Topeka West High SchoolGrades: 9-12Distance: 1.1 mi
Schools provided by the listing agent
- Elementary: Jardine Elementary School/USD 501
- Middle: Landon Middle School/USD 501
- High: Topeka West High School/USD 501
Source: Sunflower AOR. This data may not be complete. We recommend contacting the local school district to confirm school assignments for this home.



