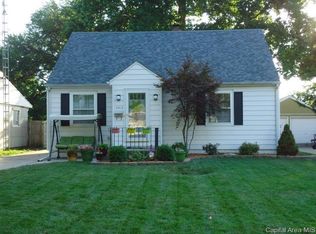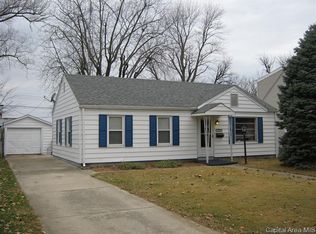Sold for $87,000 on 04/05/24
$87,000
2517 S State St, Springfield, IL 62704
2beds
1,034sqft
Single Family Residence, Residential
Built in 1950
7,700 Square Feet Lot
$105,100 Zestimate®
$84/sqft
$1,439 Estimated rent
Home value
$105,100
$96,000 - $115,000
$1,439/mo
Zestimate® history
Loading...
Owner options
Explore your selling options
What's special
Embrace the unique character of this Lustron home, one of only approximately 1500 rare, all-steel constructions. Its magnetic walls narrate history while offering a quirky twist to your decor. This two-bedroom charmer features freshly added LVP flooring throughout, ushering in a blend of retro charm and modern updates. In 2022, the full bathroom was tastefully remodeled and the kitchen received a shiny new sink just this year. Plus this home stays cool & cozy with an A/C unit from 2019. Step outside to the screened porch, breathing in the views of a spacious corner lot. Although the inground pool is in need of a liner & pump to fully be enjoyed; it still beckons for summer fun once restored to it's former glory. Situated centrally in Springfield, convenience is on your doorstep, from quick interstate access to local grocers. The fenced backyard offers privacy and space, making this a sweet spot for both relaxation and lively gatherings. With ample living space & lots of vintage customizations this home isn't just a place to stay; it's a slice of American history ready for its next chapter!
Zillow last checked: 8 hours ago
Listing updated: April 09, 2024 at 01:14pm
Listed by:
Kyle T Killebrew Mobl:217-741-4040,
The Real Estate Group, Inc.
Bought with:
Jacque Combs, 475194287
RE/MAX Professionals
Source: RMLS Alliance,MLS#: CA1027671 Originating MLS: Capital Area Association of Realtors
Originating MLS: Capital Area Association of Realtors

Facts & features
Interior
Bedrooms & bathrooms
- Bedrooms: 2
- Bathrooms: 1
- Full bathrooms: 1
Bedroom 1
- Level: Main
- Dimensions: 14ft 3in x 12ft 5in
Bedroom 2
- Level: Main
- Dimensions: 10ft 1in x 14ft 0in
Other
- Level: Main
- Dimensions: 9ft 2in x 10ft 1in
Additional room
- Description: Screened Porch
- Level: Main
- Dimensions: 20ft 1in x 9ft 5in
Kitchen
- Level: Main
- Dimensions: 17ft 0in x 7ft 11in
Laundry
- Level: Main
- Dimensions: 7ft 8in x 5ft 8in
Living room
- Level: Main
- Dimensions: 14ft 0in x 17ft 7in
Main level
- Area: 1034
Heating
- Forced Air
Cooling
- Central Air
Appliances
- Included: Dishwasher, Microwave, Range, Refrigerator, Gas Water Heater
Features
- Ceiling Fan(s)
- Basement: None
Interior area
- Total structure area: 1,034
- Total interior livable area: 1,034 sqft
Property
Parking
- Total spaces: 1
- Parking features: Detached
- Garage spaces: 1
Features
- Patio & porch: Patio, Screened
- Pool features: In Ground
Lot
- Size: 7,700 sqft
- Dimensions: 154 x 50
- Features: Corner Lot, Level
Details
- Parcel number: 22040351039
Construction
Type & style
- Home type: SingleFamily
- Architectural style: Ranch
- Property subtype: Single Family Residence, Residential
Materials
- Steel Siding
- Foundation: Slab
- Roof: Other
Condition
- New construction: No
- Year built: 1950
Utilities & green energy
- Sewer: Public Sewer
- Water: Public
- Utilities for property: Cable Available
Community & neighborhood
Location
- Region: Springfield
- Subdivision: None
Price history
| Date | Event | Price |
|---|---|---|
| 4/5/2024 | Sold | $87,000-12.9%$84/sqft |
Source: | ||
| 3/28/2024 | Pending sale | $99,900$97/sqft |
Source: | ||
| 3/5/2024 | Listed for sale | $99,900+46.9%$97/sqft |
Source: | ||
| 2/17/2015 | Sold | $68,000-9.2%$66/sqft |
Source: | ||
| 10/4/2014 | Price change | $74,900-6.3%$72/sqft |
Source: RE/MAX PROFESSIONALS #144426 | ||
Public tax history
| Year | Property taxes | Tax assessment |
|---|---|---|
| 2024 | $2,110 +4.3% | $31,118 +7.8% |
| 2023 | $2,023 +5.5% | $28,879 +5.4% |
| 2022 | $1,917 +4.6% | $27,395 +3.9% |
Find assessor info on the county website
Neighborhood: 62704
Nearby schools
GreatSchools rating
- 5/10Butler Elementary SchoolGrades: K-5Distance: 0.7 mi
- 3/10Benjamin Franklin Middle SchoolGrades: 6-8Distance: 0.3 mi
- 2/10Springfield Southeast High SchoolGrades: 9-12Distance: 2.5 mi

Get pre-qualified for a loan
At Zillow Home Loans, we can pre-qualify you in as little as 5 minutes with no impact to your credit score.An equal housing lender. NMLS #10287.

