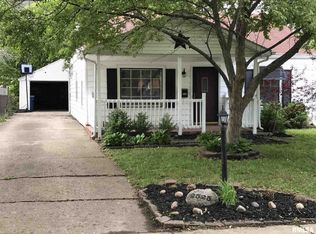Sold for $160,000 on 05/19/25
$160,000
2517 S College St, Springfield, IL 62704
3beds
1,582sqft
Single Family Residence, Residential
Built in 1960
6,098.4 Square Feet Lot
$164,900 Zestimate®
$101/sqft
$1,589 Estimated rent
Home value
$164,900
$157,000 - $175,000
$1,589/mo
Zestimate® history
Loading...
Owner options
Explore your selling options
What's special
Wonderful 2-3bedroom home conveniently located close to downtown, shopping, and right across the street from Blackhawk school. You'll love the spacious eat-in kitchen with sliders to the deck. The main floor bath has recently been remodeled and the second bath with a whirlpool tub is located in the finished basement. Look at all these updates: newer roof (9-10 years), furnace (6 years), newer electrical boxes, 2 sump pumps, leaf guard gutters, freshly painted, shining hardwood floors and more. The whole house fan brings the outdoors in and helps reduce utilities! Step out back into your 31x32 foot garage that is heated, cooled, drywalled and has a third full bath! With garage doors on both the front and the back off the alley, access is never an issue! This is the perfect space to store your toys, work on projects, and have a large party room!
Zillow last checked: 8 hours ago
Listing updated: May 19, 2025 at 01:15pm
Listed by:
Mary Jo Welch Mobl:217-652-1042,
RE/MAX Professionals
Bought with:
Susan Disco, 475160983
The Real Estate Group, Inc.
Source: RMLS Alliance,MLS#: CA1035456 Originating MLS: Capital Area Association of Realtors
Originating MLS: Capital Area Association of Realtors

Facts & features
Interior
Bedrooms & bathrooms
- Bedrooms: 3
- Bathrooms: 2
- Full bathrooms: 2
Bedroom 1
- Level: Main
- Dimensions: 12ft 5in x 10ft 5in
Bedroom 2
- Level: Main
- Dimensions: 11ft 8in x 9ft 5in
Bedroom 3
- Level: Main
- Dimensions: 9ft 4in x 8ft 1in
Other
- Area: 602
Kitchen
- Level: Main
- Dimensions: 19ft 2in x 12ft 1in
Living room
- Level: Main
- Dimensions: 16ft 0in x 10ft 11in
Main level
- Area: 980
Heating
- Forced Air
Appliances
- Included: Dishwasher, Dryer, Microwave, Range, Refrigerator, Washer
Features
- Ceiling Fan(s)
- Basement: Partial,Partially Finished
Interior area
- Total structure area: 980
- Total interior livable area: 1,582 sqft
Property
Parking
- Total spaces: 3
- Parking features: Detached, Oversized
- Garage spaces: 3
Features
- Patio & porch: Deck
- Spa features: Bath
Lot
- Size: 6,098 sqft
- Dimensions: 42 x 150
- Features: Level
Details
- Parcel number: 22040452048
Construction
Type & style
- Home type: SingleFamily
- Architectural style: Ranch
- Property subtype: Single Family Residence, Residential
Materials
- Frame, Vinyl Siding
- Foundation: Concrete Perimeter
- Roof: Shingle
Condition
- New construction: No
- Year built: 1960
Utilities & green energy
- Sewer: Public Sewer
- Water: Public
Community & neighborhood
Location
- Region: Springfield
- Subdivision: None
Other
Other facts
- Road surface type: Paved
Price history
| Date | Event | Price |
|---|---|---|
| 5/19/2025 | Sold | $160,000-3%$101/sqft |
Source: | ||
| 4/21/2025 | Pending sale | $165,000$104/sqft |
Source: | ||
| 4/15/2025 | Price change | $165,000-2.9%$104/sqft |
Source: | ||
| 4/7/2025 | Listed for sale | $169,900+49.2%$107/sqft |
Source: | ||
| 7/19/2009 | Listing removed | $113,900$72/sqft |
Source: RE/MAX Professionals #290484 | ||
Public tax history
| Year | Property taxes | Tax assessment |
|---|---|---|
| 2024 | $3,580 +5.4% | $48,619 +9.5% |
| 2023 | $3,396 +5.8% | $44,409 +6.2% |
| 2022 | $3,209 +4.1% | $41,806 +3.9% |
Find assessor info on the county website
Neighborhood: 62704
Nearby schools
GreatSchools rating
- 3/10Black Hawk Elementary SchoolGrades: K-5Distance: 0.1 mi
- 2/10Jefferson Middle SchoolGrades: 6-8Distance: 1.5 mi
- 2/10Springfield Southeast High SchoolGrades: 9-12Distance: 2 mi

Get pre-qualified for a loan
At Zillow Home Loans, we can pre-qualify you in as little as 5 minutes with no impact to your credit score.An equal housing lender. NMLS #10287.
