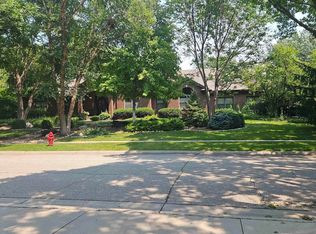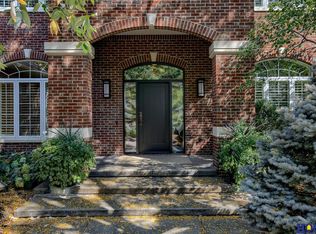When you enter this residence, there is a brick mural on both sides of the front door created by Jay Tschetter specifically for this home. As you enter, you know you are walking into something special. The woods used in this home include Birdseye Maple for the kitchen cabinets, Mandrone in the Master Suite and Bookmatch Flame Mahogany in the office or pool room. Both of the fireplace mantels were designed for this home. The one in the hearth room came from China and the mantel in the living room from Mexico. Entertain inside or outside. The landscaping and trees are mature and provide a private setting around the pool and outdoor kitchen with the fountains providing tranquil setting for relaxation. The theater room ceiling lights depict a summer Nebraska night. Each bedroom has a private bathroom and walk-in closet.
This property is off market, which means it's not currently listed for sale or rent on Zillow. This may be different from what's available on other websites or public sources.

