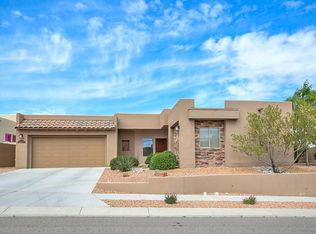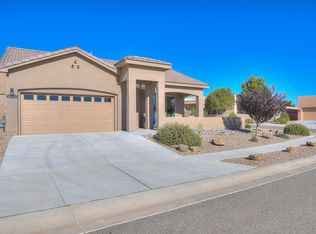Sold
Price Unknown
2517 Redondo, Rio Rancho, NM 87144
4beds
2,788sqft
Single Family Residence
Built in 2012
8,712 Square Feet Lot
$518,400 Zestimate®
$--/sqft
$2,761 Estimated rent
Home value
$518,400
$492,000 - $544,000
$2,761/mo
Zestimate® history
Loading...
Owner options
Explore your selling options
What's special
Luxury meets function-inviting open floorplan-10 ft. ceilings-open kitchen, dining, & living areas for all of your loved ones. Additional office/ flex room. Wood-look tile floors, stacked-stone fireplace with hearth in Great room. Kitchen with granite counters, bar seating at the island, SS appliances including dishwasher mounted on a pedestal (easy loading), double door frig and gas range with a double oven. Dual master suites-the secondary suite has a private entrance. The primary suite is spacious with a cozy fireplace, large walk-in closet, dual sink vanity & large shower. Outdoor living space with gas-stub for grill plus expansive mountain views. Mariposa is a lifestyle with 2000 acres of hiking & biking trails, plus an indoor/outdoor pool, workout facility, park with a play ground,
Zillow last checked: 8 hours ago
Listing updated: February 02, 2026 at 01:17pm
Listed by:
Megan F England 505-228-2212,
Vista Encantada Realtors, LLC
Bought with:
Jeffrey Jerome Leyba, 52445
Red or Green Properties
Source: SWMLS,MLS#: 1095593
Facts & features
Interior
Bedrooms & bathrooms
- Bedrooms: 4
- Bathrooms: 4
- Full bathrooms: 1
- 3/4 bathrooms: 2
- 1/2 bathrooms: 1
Primary bedroom
- Level: Main
- Area: 275.2
- Dimensions: 17.2 x 16
Bedroom 2
- Level: Main
- Area: 163.35
- Dimensions: 13.5 x 12.1
Bedroom 3
- Level: Main
- Area: 182.86
- Dimensions: 15.1 x 12.11
Bedroom 4
- Level: Main
- Area: 302.84
- Dimensions: 13.4 x 22.6
Dining room
- Level: Main
- Area: 138.51
- Dimensions: 13.7 x 10.11
Family room
- Level: Main
- Area: 160.65
- Dimensions: 13.5 x 11.9
Kitchen
- Level: Main
- Area: 65.28
- Dimensions: 13.6 x 4.8
Living room
- Level: Main
- Area: 327.63
- Dimensions: 16.3 x 20.1
Office
- Level: Main
- Area: 220.46
- Dimensions: 15.1 x 14.6
Heating
- Central, Forced Air, Natural Gas
Cooling
- Refrigerated
Appliances
- Included: Double Oven, Dishwasher, Free-Standing Gas Range, Disposal, Refrigerator, Water Softener Owned
- Laundry: Gas Dryer Hookup, Washer Hookup, Dryer Hookup, ElectricDryer Hookup
Features
- Breakfast Bar, Ceiling Fan(s), Separate/Formal Dining Room, Dual Sinks, Great Room, High Ceilings, Home Office, In-Law Floorplan, Kitchen Island, Multiple Living Areas, Main Level Primary, Multiple Primary Suites, Pantry, Smart Camera(s)/Recording, Shower Only, Separate Shower, Water Closet(s)
- Flooring: Carpet, Tile
- Windows: Double Pane Windows, Insulated Windows, Thermal Windows
- Has basement: No
- Number of fireplaces: 2
- Fireplace features: Custom, Glass Doors, Gas Log
Interior area
- Total structure area: 2,788
- Total interior livable area: 2,788 sqft
Property
Parking
- Total spaces: 2
- Parking features: Attached, Finished Garage, Garage, Garage Door Opener
- Attached garage spaces: 2
Accessibility
- Accessibility features: None
Features
- Levels: One
- Stories: 1
- Patio & porch: Covered, Open, Patio
- Exterior features: Patio, Private Yard, Sprinkler/Irrigation
- Pool features: Community
- Fencing: Wall
- Has view: Yes
Lot
- Size: 8,712 sqft
- Features: Landscaped, Sprinkler System, Views, Xeriscape
Details
- Parcel number: 1012076159445
- Zoning description: R-1
Construction
Type & style
- Home type: SingleFamily
- Property subtype: Single Family Residence
Materials
- Frame, Stucco
- Foundation: Slab
- Roof: Pitched,Tar/Gravel
Condition
- Resale
- New construction: No
- Year built: 2012
Details
- Builder name: Twlight
Utilities & green energy
- Electric: Net Meter
- Sewer: Public Sewer
- Water: Public
- Utilities for property: Electricity Connected, Natural Gas Connected, Sewer Connected, Water Connected
Green energy
- Energy generation: Solar
- Water conservation: Water-Smart Landscaping
Community & neighborhood
Location
- Region: Rio Rancho
- Subdivision: Vista De Santa Fe Mariposa New Mexico
HOA & financial
HOA
- Has HOA: Yes
- HOA fee: $122 monthly
- Services included: Clubhouse, Common Areas, Pool(s)
Other
Other facts
- Listing terms: Cash,Conventional,FHA,VA Loan
Price history
| Date | Event | Price |
|---|---|---|
| 2/2/2026 | Sold | -- |
Source: | ||
| 1/5/2026 | Pending sale | $525,000$188/sqft |
Source: | ||
| 12/12/2025 | Listed for sale | $525,000-2.8%$188/sqft |
Source: | ||
| 9/1/2025 | Listing removed | $540,000$194/sqft |
Source: | ||
| 4/3/2025 | Listed for sale | $540,000-1.8%$194/sqft |
Source: | ||
Public tax history
Tax history is unavailable.
Neighborhood: 87144
Nearby schools
GreatSchools rating
- 7/10Vista Grande Elementary SchoolGrades: K-5Distance: 4 mi
- 8/10Mountain View Middle SchoolGrades: 6-8Distance: 6 mi
- 7/10V Sue Cleveland High SchoolGrades: 9-12Distance: 4.2 mi
Schools provided by the listing agent
- Elementary: Vista Grande
- Middle: Mountain View
- High: V. Sue Cleveland
Source: SWMLS. This data may not be complete. We recommend contacting the local school district to confirm school assignments for this home.
Get a cash offer in 3 minutes
Find out how much your home could sell for in as little as 3 minutes with a no-obligation cash offer.
Estimated market value$518,400
Get a cash offer in 3 minutes
Find out how much your home could sell for in as little as 3 minutes with a no-obligation cash offer.
Estimated market value
$518,400

