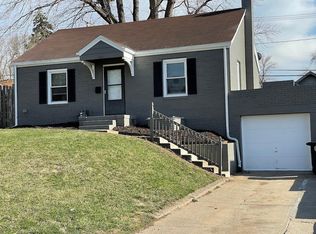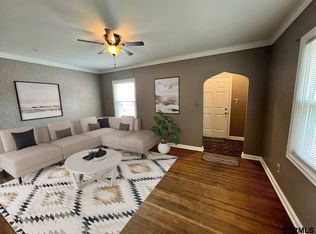Sold for $237,000 on 06/16/25
$237,000
2517 Read St, Omaha, NE 68112
3beds
1,774sqft
Single Family Residence
Built in 1938
7,840.8 Square Feet Lot
$241,100 Zestimate®
$134/sqft
$1,978 Estimated rent
Maximize your home sale
Get more eyes on your listing so you can sell faster and for more.
Home value
$241,100
$222,000 - $260,000
$1,978/mo
Zestimate® history
Loading...
Owner options
Explore your selling options
What's special
Contract Pending LOCATION! UPDATED! MOVE-IN READY! Nothing for you to do here but enjoy the comfort of the rich finishes, spacious living areas on all floors, backyard basketball oasis & relaxing patio area above garage. Convenient 2-car driveway and updated kitchens & bathrooms. Close to so many amenities: airport, Mormon Bridge, downtown and north-downtown Omaha, shopping, restaurants & more. Take advantage of this prime location to ABNB so close to the airport & for the upcoming College World Series right around the corner. Right up the street from Mine Lusa Boulevard, enjoy the tranquility of this classic neighborhood.
Zillow last checked: 8 hours ago
Listing updated: June 19, 2025 at 01:57pm
Listed by:
Theresa Thoma 402-319-4851,
BHHS Ambassador Real Estate
Bought with:
Chris Beaton, 20060626
BHHS Ambassador Real Estate
Source: GPRMLS,MLS#: 22512366
Facts & features
Interior
Bedrooms & bathrooms
- Bedrooms: 3
- Bathrooms: 2
- Full bathrooms: 1
- 3/4 bathrooms: 1
- Main level bathrooms: 1
Primary bedroom
- Features: Wall/Wall Carpeting, Window Covering, Ceiling Fan(s)
- Level: Second
- Area: 108
- Dimensions: 12 x 9
Bedroom 2
- Features: Wood Floor, Window Covering, Ceiling Fan(s)
- Level: Main
- Area: 100.46
- Dimensions: 11.1 x 9.05
Bedroom 3
- Features: Wood Floor, Window Covering, Ceiling Fan(s), Exterior Door
- Level: Main
- Area: 120.7
- Dimensions: 12.07 x 10
Dining room
- Features: Wood Floor, Window Covering, Ceiling Fans
- Level: Main
- Area: 80.88
- Dimensions: 10.06 x 8.04
Kitchen
- Features: Ceramic Tile Floor, Window Covering
- Level: Main
- Area: 63.56
- Dimensions: 9.08 x 7
Living room
- Features: Wood Floor, Window Covering, Ceiling Fan(s)
- Level: Main
- Area: 204.24
- Dimensions: 17.02 x 12
Basement
- Area: 832
Heating
- Natural Gas, Forced Air
Cooling
- Central Air
Appliances
- Included: Range, Refrigerator, Washer, Dishwasher, Dryer, Disposal, Microwave
- Laundry: Luxury Vinyl Plank
Features
- Jack and Jill Bath
- Flooring: Carpet, Ceramic Tile
- Windows: Window Coverings
- Basement: Partially Finished
- Has fireplace: No
Interior area
- Total structure area: 1,774
- Total interior livable area: 1,774 sqft
- Finished area above ground: 1,186
- Finished area below ground: 588
Property
Parking
- Total spaces: 1
- Parking features: Built-In, Garage, Extra Parking Slab
- Attached garage spaces: 1
- Has uncovered spaces: Yes
Features
- Levels: One and One Half
- Patio & porch: Porch, Patio
- Exterior features: Sprinkler System
- Fencing: Chain Link,Wood,Full
Lot
- Size: 7,840 sqft
- Dimensions: 117 x 67.5
- Features: Up to 1/4 Acre., Subdivided, Public Sidewalk
Details
- Additional structures: Shed(s)
- Parcel number: 1115640000
Construction
Type & style
- Home type: SingleFamily
- Property subtype: Single Family Residence
Materials
- Vinyl Siding, Brick/Other
- Foundation: Block
- Roof: Composition
Condition
- Not New and NOT a Model
- New construction: No
- Year built: 1938
Utilities & green energy
- Sewer: Public Sewer
- Water: Public
Community & neighborhood
Location
- Region: Omaha
- Subdivision: FLORENCE FIELD
Other
Other facts
- Listing terms: VA Loan,FHA,Conventional,Cash
- Ownership: Fee Simple
Price history
| Date | Event | Price |
|---|---|---|
| 6/16/2025 | Sold | $237,000-4.8%$134/sqft |
Source: | ||
| 5/9/2025 | Price change | $249,000-4.2%$140/sqft |
Source: | ||
| 4/18/2025 | Listed for sale | $260,000+229.1%$147/sqft |
Source: | ||
| 7/25/2001 | Sold | $79,000+18.8%$45/sqft |
Source: Public Record | ||
| 4/30/1998 | Sold | $66,500$37/sqft |
Source: | ||
Public tax history
| Year | Property taxes | Tax assessment |
|---|---|---|
| 2024 | $2,063 -23.4% | $127,600 |
| 2023 | $2,692 +22.6% | $127,600 +24% |
| 2022 | $2,197 +0.9% | $102,900 |
Find assessor info on the county website
Neighborhood: Miller Park-Minne Lusa
Nearby schools
GreatSchools rating
- 5/10Minne Lusa Elementary SchoolGrades: PK-5Distance: 0.2 mi
- 3/10Mc Millan Magnet Middle SchoolGrades: 6-8Distance: 1.1 mi
- 1/10Omaha North Magnet High SchoolGrades: 9-12Distance: 2 mi
Schools provided by the listing agent
- Elementary: Minne Lusa
- Middle: McMillan
- High: North
- District: Omaha
Source: GPRMLS. This data may not be complete. We recommend contacting the local school district to confirm school assignments for this home.

Get pre-qualified for a loan
At Zillow Home Loans, we can pre-qualify you in as little as 5 minutes with no impact to your credit score.An equal housing lender. NMLS #10287.
Sell for more on Zillow
Get a free Zillow Showcase℠ listing and you could sell for .
$241,100
2% more+ $4,822
With Zillow Showcase(estimated)
$245,922
