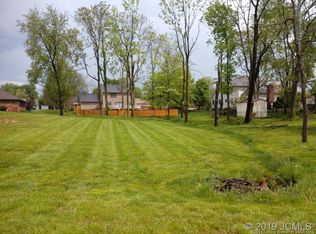Sold for $600,000
$600,000
2517 Poplar Ridge Ln, Madison, IN 47250
5beds
4,053sqft
Single Family Residence
Built in 1995
0.88 Acres Lot
$618,100 Zestimate®
$148/sqft
$2,083 Estimated rent
Home value
$618,100
Estimated sales range
Not available
$2,083/mo
Zestimate® history
Loading...
Owner options
Explore your selling options
What's special
Welcome to this stunning 5 bedroom, 3 1/2 bath brick home located in a sought-after neighborhood. This exquisite property, set on a corner lot, ensures privacy with its two back decks. Step inside and be captivated by the beautiful Brazilian teak wood floors, high ceiling and wide crown molding. The kitchen is a chef's dream, featuring granite countertops, an island, and cherry cabinets. The spacious main bedroom boasts large windows and high ceilings, while the luxurious main bathroom offers a large walk-in shower, double vanity, soaking tub, and a walk-in closet. The walkout basement is perfect for entertaining, complete with a bar, pool table, workout room, full bath, and two additional bedroom also serve as office space. This home truly has it all and is one of the nicest homes on the market in Jefferson County. Many updates have been done to this home and a list of the updates have been attached. Many items staying with home, see list attached.
Zillow last checked: 8 hours ago
Listing updated: January 28, 2025 at 04:58am
Listed by:
Jim Pruett 812-701-1000,
EXP Realty LLC
Bought with:
NON MEMBER
Source: GLARMLS,MLS#: 1663011
Facts & features
Interior
Bedrooms & bathrooms
- Bedrooms: 5
- Bathrooms: 4
- Full bathrooms: 3
- 1/2 bathrooms: 1
Primary bedroom
- Description: Cathedral Ceilings, Full Bath
- Level: First
- Area: 188.75
- Dimensions: 15.10 x 12.50
Bedroom
- Description: Wood Floor, Jack-n-Jill Bathroom
- Level: Second
- Area: 156
- Dimensions: 15.00 x 10.40
Bedroom
- Description: Wood Floor, Jack-n-Jill Bathroom
- Level: Second
- Area: 152.6
- Dimensions: 14.00 x 10.90
Bedroom
- Description: LVP,Door to Outside
- Level: Basement
- Area: 211.65
- Dimensions: 15.00 x 14.11
Bedroom
- Description: LVP
- Level: Basement
- Area: 216.15
- Dimensions: 16.50 x 13.10
Dining room
- Description: Wood Floor
- Level: First
- Area: 185.92
- Dimensions: 16.60 x 11.20
Family room
- Description: Bar Area, Door to Outside
- Level: Basement
- Area: 697.2
- Dimensions: 42.00 x 16.60
Kitchen
- Description: Wood Floor, Granite Countertops
- Level: First
- Area: 269.28
- Dimensions: 17.60 x 15.30
Living room
- Description: Wood Floor, Gas Fireplace
- Level: First
- Area: 468.8
- Dimensions: 29.10 x 16.11
Office
- Description: LVP, Office/Workout Room
- Level: Basement
- Area: 188.76
- Dimensions: 14.30 x 13.20
Other
- Description: Breakfast Nook
- Level: First
- Area: 60
- Dimensions: 10.00 x 6.00
Other
- Description: Utility Room
- Level: First
- Area: 46.4
- Dimensions: 8.00 x 5.80
Other
- Description: Bonus Room Over Garage
- Level: Second
- Area: 438.96
- Dimensions: 23.60 x 18.60
Other
- Description: Hallway, LVP
- Level: Basement
- Area: 135
- Dimensions: 15.00 x 9.00
Heating
- Forced Air, Heat Pump
Cooling
- Central Air
Features
- Basement: Walkout Finished
- Has fireplace: No
Interior area
- Total structure area: 2,455
- Total interior livable area: 4,053 sqft
- Finished area above ground: 2,455
- Finished area below ground: 1,598
Property
Parking
- Total spaces: 3
- Parking features: Attached, Driveway
- Attached garage spaces: 3
- Has uncovered spaces: Yes
Features
- Stories: 1
- Patio & porch: Deck
- Fencing: Other
Lot
- Size: 0.88 Acres
- Features: Corner Lot
Details
- Parcel number: 390823400063000007
Construction
Type & style
- Home type: SingleFamily
- Property subtype: Single Family Residence
Materials
- Wood Frame, Brick
- Foundation: Concrete Perimeter
- Roof: Shingle
Condition
- Year built: 1995
Utilities & green energy
- Sewer: Public Sewer
- Water: Public
Community & neighborhood
Location
- Region: Madison
- Subdivision: Miles Ridge
HOA & financial
HOA
- Has HOA: No
Price history
| Date | Event | Price |
|---|---|---|
| 7/15/2024 | Sold | $600,000+9.1%$148/sqft |
Source: | ||
| 6/13/2024 | Pending sale | $549,900$136/sqft |
Source: | ||
| 6/11/2024 | Listed for sale | $549,900+49.2%$136/sqft |
Source: | ||
| 6/19/2019 | Sold | $368,500-0.1%$91/sqft |
Source: Agent Provided Report a problem | ||
| 5/29/2019 | Listed for sale | $369,000+9.3%$91/sqft |
Source: Hoosier Hills Rlty #20190269 Report a problem | ||
Public tax history
| Year | Property taxes | Tax assessment |
|---|---|---|
| 2024 | $3,242 +7.4% | $391,700 +20.8% |
| 2023 | $3,019 +9.5% | $324,200 +7.4% |
| 2022 | $2,756 -1.1% | $301,900 +9.5% |
Find assessor info on the county website
Neighborhood: 47250
Nearby schools
GreatSchools rating
- 6/10Madison Consolidated Jr High SchoolGrades: 5-8Distance: 1.5 mi
- 6/10Madison Consolidated High SchoolGrades: 9-12Distance: 1.4 mi
- 9/10Lydia Middleton Elementary SchoolGrades: PK-4Distance: 2.5 mi
Get pre-qualified for a loan
At Zillow Home Loans, we can pre-qualify you in as little as 5 minutes with no impact to your credit score.An equal housing lender. NMLS #10287.

