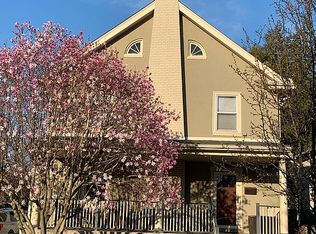An awesome opportunity awaits at 2517 Olcott Avenue located in sought after Ardmore Park! A stunning Craftsman style single home in pristine condition is filled with Architectural highlights of the early 20th Century. Starting with the impressive stone pillared covered porch just perfect for relaxing with a good book on a rainy summer day. Upon entering the home, you are greeted by a warm, bright foyer with rich woodwork and hardwood floors that are throughout the home. You will also get your first glimpse of the wonderful updated kitchen with custom cabinets, quartz counter tops, subway tile back splash and stainless steel appliances. Along with this cook's delightful kitchen is the Bonus of a custom herringbone style floor with radiant heat. A bright spacious dining room off kitchen has restored the original french doors that open to the to the large living room with stately stone fireplace. 2nd floor offers a master bedroom featuring a walk in closet and 2 nice size bedrooms and a hall bathroom remodeled in 2018. A powder room was installed on first floor and a 2 zone central air system added 2015. Still to come just off the kitchen is an incredible deck that overlooks a level, large back yard with a privacy fence and a storage shed. Enjoy and love this home as Sellers have with convenience to shopping, dining, SEPTA train & high speed line, parks & playgrounds. A delightful place to call Home! 2020-05-13
This property is off market, which means it's not currently listed for sale or rent on Zillow. This may be different from what's available on other websites or public sources.

