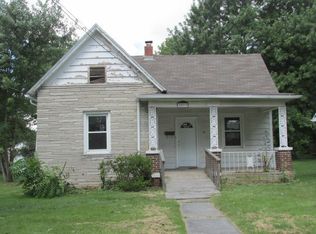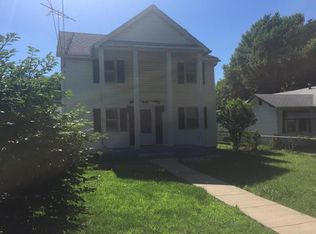Closed
Price Unknown
2517 N Howard Avenue, Springfield, MO 65803
3beds
1,369sqft
Single Family Residence
Built in 1947
0.35 Acres Lot
$186,400 Zestimate®
$--/sqft
$1,329 Estimated rent
Home value
$186,400
$170,000 - $205,000
$1,329/mo
Zestimate® history
Loading...
Owner options
Explore your selling options
What's special
Adorable 3 bed 2 bath home in North Springfield! As you walk in, you're greeted by an open concept living, dining & Kitchen area with tons of natural light flooding the space. The kitchen has tiled counters, plenty of cabinet space, a kitchen island/bar seating, and a large window above the sink overlooking the front yard! Further into the house is a hallway that splits left to the first bedroom & bathroom, then right to a second bedroom. Moving further into the home is the primary suite with a second bathroom, and the oversized laundry room off the back entrance of the house. The property also has an attached 1 car garage, and back deck perfect for seating or grilling this summer. This home has been very well maintained, don't miss out!
Zillow last checked: 8 hours ago
Listing updated: August 02, 2024 at 02:59pm
Listed by:
Holt Homes Group 417-479-0257,
Keller Williams
Bought with:
Carolyn S Schasteen, 2016034863
Keller Williams
Source: SOMOMLS,MLS#: 60267169
Facts & features
Interior
Bedrooms & bathrooms
- Bedrooms: 3
- Bathrooms: 2
- Full bathrooms: 2
Heating
- Central, Natural Gas
Cooling
- Attic Fan, Central Air
Appliances
- Included: Dryer, Free-Standing Electric Oven, Gas Water Heater, Microwave, Refrigerator, Washer
- Laundry: Main Level, W/D Hookup
Features
- Internet - Fiber Optic, Tile Counters, Walk-In Closet(s), Walk-in Shower
- Flooring: Tile, Wood
- Doors: Storm Door(s)
- Windows: Blinds, Double Pane Windows
- Has basement: No
- Attic: Pull Down Stairs
- Has fireplace: No
Interior area
- Total structure area: 1,369
- Total interior livable area: 1,369 sqft
- Finished area above ground: 1,369
- Finished area below ground: 0
Property
Parking
- Total spaces: 1
- Parking features: Driveway, Garage Faces Front, Gravel, Paved
- Attached garage spaces: 1
- Has uncovered spaces: Yes
Features
- Levels: One
- Stories: 1
- Patio & porch: Deck
- Exterior features: Cable Access, Rain Gutters
- Fencing: Chain Link
- Has view: Yes
- View description: City
Lot
- Size: 0.35 Acres
- Dimensions: 500 x 3040
- Features: Landscaped, Level, Paved
Details
- Additional structures: Outbuilding
- Parcel number: 881301410023
Construction
Type & style
- Home type: SingleFamily
- Architectural style: Traditional
- Property subtype: Single Family Residence
Materials
- Vinyl Siding
- Foundation: Block, Crawl Space
Condition
- Year built: 1947
Utilities & green energy
- Sewer: Public Sewer
- Water: Public
Community & neighborhood
Security
- Security features: Security System, Smoke Detector(s)
Location
- Region: Springfield
- Subdivision: Masseys
Other
Other facts
- Listing terms: Cash,Conventional,FHA
- Road surface type: Asphalt
Price history
| Date | Event | Price |
|---|---|---|
| 6/28/2024 | Sold | -- |
Source: | ||
| 5/6/2024 | Pending sale | $179,000$131/sqft |
Source: | ||
| 5/1/2024 | Listed for sale | $179,000+208.6%$131/sqft |
Source: | ||
| 6/11/2011 | Listing removed | $58,000$42/sqft |
Source: One of our fine REALTORS #1100835 | ||
| 5/20/2011 | Listed for sale | $58,000$42/sqft |
Source: One of our fine REALTORS #1100835 | ||
Public tax history
| Year | Property taxes | Tax assessment |
|---|---|---|
| 2024 | $785 +0.6% | $14,630 |
| 2023 | $780 +4.5% | $14,630 +6.9% |
| 2022 | $747 +0% | $13,680 |
Find assessor info on the county website
Neighborhood: Doling Park
Nearby schools
GreatSchools rating
- 6/10Robberson Elementary SchoolGrades: K-5Distance: 0.2 mi
- 2/10Reed Middle SchoolGrades: 6-8Distance: 1.1 mi
- 4/10Hillcrest High SchoolGrades: 9-12Distance: 1.6 mi
Schools provided by the listing agent
- Elementary: SGF-Boyd
- Middle: SGF-Reed
- High: SGF-Hillcrest
Source: SOMOMLS. This data may not be complete. We recommend contacting the local school district to confirm school assignments for this home.

