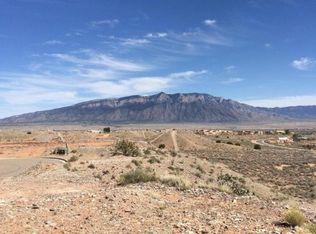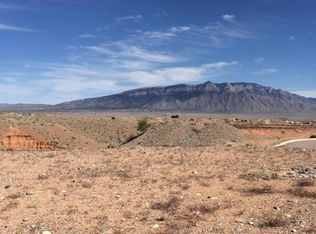Sold
Price Unknown
2517 Michaelangelo Ct NE, Rio Rancho, NM 87144
4beds
4,378sqft
Single Family Residence
Built in 2023
0.89 Acres Lot
$1,421,700 Zestimate®
$--/sqft
$4,107 Estimated rent
Home value
$1,421,700
$1.32M - $1.52M
$4,107/mo
Zestimate® history
Loading...
Owner options
Explore your selling options
What's special
Dreams Can Come True! Candelaria Homes presents another custom creation. Nestled in Monte Bella Estates, a private and exclusive community. 4378sqft of exquisite details, featuring 4 bedrooms, 4 bathrooms and an oversized 4 car garage! Enjoy majestic Sandia Mountain views from your luxurious family room with a showpiece fireplace. Chefs' kitchen with monogram appliances, waterfall quartz island and butler's pantry. Posh dining room, wine connoisseurs will love the display case. Deluxe primary bedroom with spa suite style bathroom, snail shower, soaking tub with fireplace and his/her closets. So many highlights; interior courtyard with outdoor kitchen, theater room, ventilated cigar room, study or kids den, and 4th bedroom can be in law suite. A lifestyle you deserve!
Zillow last checked: 8 hours ago
Listing updated: July 02, 2024 at 02:21pm
Listed by:
Richard R Gonzales 505-480-7001,
Realty One of New Mexico
Bought with:
Medina Real Estate Inc
Keller Williams Realty
Source: SWMLS,MLS#: 1035706
Facts & features
Interior
Bedrooms & bathrooms
- Bedrooms: 4
- Bathrooms: 4
- Full bathrooms: 3
- 1/2 bathrooms: 1
Primary bedroom
- Level: Main
- Area: 324
- Dimensions: 18 x 18
Kitchen
- Level: Main
- Area: 285
- Dimensions: 19 x 15
Living room
- Level: Main
- Area: 361
- Dimensions: 19 x 19
Heating
- Central, Forced Air, Multiple Heating Units
Cooling
- Multi Units, Refrigerated
Appliances
- Included: Built-In Gas Oven, Built-In Gas Range, Convection Oven, Dishwasher, Microwave, Refrigerator, Self Cleaning Oven
- Laundry: Gas Dryer Hookup, Washer Hookup, Dryer Hookup, ElectricDryer Hookup
Features
- Ceiling Fan(s), Separate/Formal Dining Room, High Ceilings, Home Office, In-Law Floorplan, Jack and Jill Bath, Kitchen Island, Multiple Living Areas, Main Level Primary, Pantry, Water Closet(s), Walk-In Closet(s)
- Flooring: Carpet, Tile
- Windows: Thermal Windows
- Has basement: No
- Number of fireplaces: 3
- Fireplace features: Custom
Interior area
- Total structure area: 4,378
- Total interior livable area: 4,378 sqft
Property
Parking
- Total spaces: 4
- Parking features: Door-Multi, Finished Garage, Two Car Garage, Garage Door Opener, Heated Garage, Oversized, Workshop in Garage
- Garage spaces: 4
Features
- Levels: One
- Stories: 1
- Patio & porch: Open, Patio
- Exterior features: Courtyard, Privacy Wall, Private Yard, Private Entrance
- Has view: Yes
Lot
- Size: 0.89 Acres
- Features: Corner Lot, Landscaped, Trees, Views, Xeriscape
- Residential vegetation: Grassed
Details
- Additional structures: Outdoor Kitchen
- Parcel number: 1015072482382
- Zoning description: R-1
Construction
Type & style
- Home type: SingleFamily
- Architectural style: Contemporary
- Property subtype: Single Family Residence
Materials
- Frame, Stucco
- Roof: Metal
Condition
- New Construction
- New construction: Yes
- Year built: 2023
Details
- Builder name: Candelaria Homes
Utilities & green energy
- Electric: None
- Sewer: Septic Tank
- Water: Public
- Utilities for property: Cable Available, Electricity Connected, Natural Gas Connected, Phone Not Available, Sewer Connected, Water Connected
Green energy
- Water conservation: Water-Smart Landscaping
Community & neighborhood
Security
- Security features: Smoke Detector(s)
Location
- Region: Rio Rancho
Other
Other facts
- Listing terms: Cash,Conventional,VA Loan
Price history
| Date | Event | Price |
|---|---|---|
| 8/23/2023 | Sold | -- |
Source: | ||
| 7/28/2023 | Pending sale | $1,400,000$320/sqft |
Source: | ||
| 6/7/2023 | Listed for sale | $1,400,000$320/sqft |
Source: | ||
Public tax history
| Year | Property taxes | Tax assessment |
|---|---|---|
| 2025 | $12,746 -2.4% | $365,269 +0.8% |
| 2024 | $13,055 +1154.1% | $362,245 +1349% |
| 2023 | $1,041 -0.2% | $25,000 |
Find assessor info on the county website
Neighborhood: 87144
Nearby schools
GreatSchools rating
- 7/10Enchanted Hills Elementary SchoolGrades: K-5Distance: 1.6 mi
- 8/10Mountain View Middle SchoolGrades: 6-8Distance: 2.6 mi
- 7/10V Sue Cleveland High SchoolGrades: 9-12Distance: 1.5 mi
Schools provided by the listing agent
- Elementary: Enchanted Hills
- Middle: Mountain View
- High: V. Sue Cleveland
Source: SWMLS. This data may not be complete. We recommend contacting the local school district to confirm school assignments for this home.
Get a cash offer in 3 minutes
Find out how much your home could sell for in as little as 3 minutes with a no-obligation cash offer.
Estimated market value$1,421,700
Get a cash offer in 3 minutes
Find out how much your home could sell for in as little as 3 minutes with a no-obligation cash offer.
Estimated market value
$1,421,700

