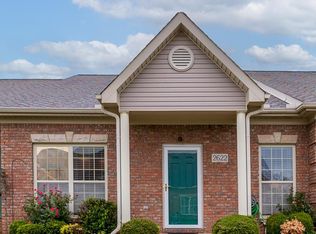Under Construction in Decatur's Greystone - Last Set of New Towhomes! 3 Bed, 2 bath end unit townhome! Floor plan features large living room that opens off covered front porch entry, with high ceilings, gas log fireplace, crown molding details. Dining opens off living and into the eat-in kitchen for open entertaining. Kitchen will feature granite, ss appliances, & pantry storage. Private master suite features LARGE walk-in closet & glamour bath with zero entry tile shower & soaking tub! 2 Guest bedrooms with full guest bathroom between. Hall leads to side access to outdoor patio! Great storage with attic access & rear entry garage! Builder will provide 1 year builder warranty for purchaser.
This property is off market, which means it's not currently listed for sale or rent on Zillow. This may be different from what's available on other websites or public sources.
