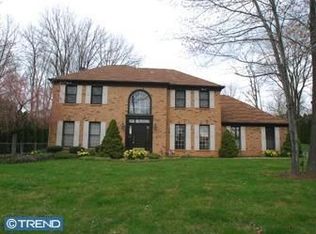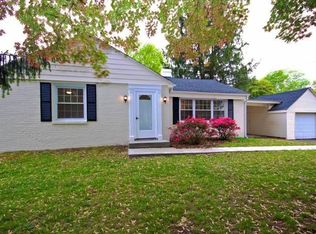Sold for $347,000 on 06/09/23
$347,000
2517 Larkin Rd, Upper Chichester, PA 19061
3beds
1,620sqft
Single Family Residence
Built in 1950
0.39 Acres Lot
$382,300 Zestimate®
$214/sqft
$2,046 Estimated rent
Home value
$382,300
$363,000 - $401,000
$2,046/mo
Zestimate® history
Loading...
Owner options
Explore your selling options
What's special
Enjoy the ease of 1 floor living with the Single Family 3-bedroom home on a great lot with a detached 2 car garage with extra storage! Enter the home through the large living room with hardwood floors under carpeting, a large bay window which allows abundant natural lighting into the living space. The dining room features chair rail moldings and flows into the updated 42" oak cabinet Eat-in-Kitchen with pull out drawers, some glass cabinetry, stainless steel appliances, brush nickel hardware, gas cooking, ceramic tile backsplash, chair rail and a stainless steel double sink overlooking the fenced in rear yard through the large bay window with deep sill (great for plants). Enjoy many days and beautiful evenings in the expanded Sunroom, with great cabinetry and countertops conveniently located close to windows for ease of entertainment plus beadboard walls, which overlooks the rear yard. You also have three nice size bdrms, with ceiling fans and lighting, and a beautiful NEW ceramic tile hall bath with an oversized tiled shower stall with dual shower heads and some decorative tile. The partially finished basement has so much opportunity to make this fit whatever your needs are, all you need to do is install a flooring of your choice and finish off some drywall. There is currently an additional full bathroom (shower stall, sink and toilet) in the basement, but this is currently not enclosed. The basement also features an area once used for lots of gatherings which has a great amount of cabinet/storage space, including a sink and dishwasher. For your outdoor space, if the bright sunroom doesn't catch your eye the large wrap-around composite deck area certainly will PLUS a paver patio off the deck! There is a detached two car garage with even more space plus a storage area above the garage area. There is so much abundant parking with the large driveway as well. Other GREAT features of this home include a NEW ROOF, NEW AIR CONDITIONING SYSTEM, newer windows, new bathroom, new sun porch, 6 panel doors, plus hardwood flooring under any carpeted area. This home is conveniently located close to major arteries for easy access to all areas including the airport, close to restaurants and shopping as well. Be sure to check out this wonderful opportunity to be the 2nd owner of this updated and solid home! They don't make them like this anymore!
Zillow last checked: 8 hours ago
Listing updated: June 12, 2023 at 04:07am
Listed by:
Al LaBrusciano 215-817-0320,
Keller Williams Real Estate-Conshohocken,
Co-Listing Agent: Lorraine Maria D'ulisse 215-771-5330,
Keller Williams Real Estate-Conshohocken
Bought with:
Pam Gilbert, RS356883
Compass RE
Source: Bright MLS,MLS#: PADE2046294
Facts & features
Interior
Bedrooms & bathrooms
- Bedrooms: 3
- Bathrooms: 1
- Full bathrooms: 1
- Main level bathrooms: 1
- Main level bedrooms: 3
Basement
- Area: 0
Heating
- Hot Water, Baseboard, Natural Gas
Cooling
- Central Air, Electric
Appliances
- Included: Gas Water Heater
- Laundry: In Basement
Features
- Built-in Features
- Flooring: Hardwood, Carpet, Vinyl
- Basement: Unfinished
- Has fireplace: No
Interior area
- Total structure area: 1,620
- Total interior livable area: 1,620 sqft
- Finished area above ground: 1,620
- Finished area below ground: 0
Property
Parking
- Total spaces: 10
- Parking features: Garage Faces Front, Asphalt, Private, Detached, Driveway
- Garage spaces: 2
- Uncovered spaces: 8
Accessibility
- Accessibility features: None
Features
- Levels: One
- Stories: 1
- Pool features: None
Lot
- Size: 0.39 Acres
- Dimensions: 100.00 x 170.00
Details
- Additional structures: Above Grade, Below Grade
- Parcel number: 09000176900
- Zoning: RESIDENTIAL
- Special conditions: Standard
Construction
Type & style
- Home type: SingleFamily
- Architectural style: Ranch/Rambler
- Property subtype: Single Family Residence
Materials
- Metal Siding
- Foundation: Block
- Roof: Shingle,Pitched
Condition
- New construction: No
- Year built: 1950
Utilities & green energy
- Electric: 100 Amp Service, Circuit Breakers
- Sewer: Public Sewer
- Water: Public
Community & neighborhood
Location
- Region: Upper Chichester
- Subdivision: None Available
- Municipality: UPPER CHICHESTER TWP
Other
Other facts
- Listing agreement: Exclusive Right To Sell
- Listing terms: Cash,Conventional,FHA,VA Loan
- Ownership: Fee Simple
Price history
| Date | Event | Price |
|---|---|---|
| 6/9/2023 | Sold | $347,000+2.1%$214/sqft |
Source: | ||
| 5/11/2023 | Contingent | $339,900$210/sqft |
Source: | ||
| 5/8/2023 | Listed for sale | $339,900$210/sqft |
Source: | ||
Public tax history
| Year | Property taxes | Tax assessment |
|---|---|---|
| 2025 | $5,991 +2.2% | $176,460 |
| 2024 | $5,863 +3.3% | $176,460 |
| 2023 | $5,675 +2.5% | $176,460 |
Find assessor info on the county website
Neighborhood: 19061
Nearby schools
GreatSchools rating
- 6/10Boothwyn El SchoolGrades: K-4Distance: 1.5 mi
- 5/10Chichester Middle SchoolGrades: 5-8Distance: 1.6 mi
- 4/10Chichester Senior High SchoolGrades: 9-12Distance: 1.3 mi
Schools provided by the listing agent
- District: Chichester
Source: Bright MLS. This data may not be complete. We recommend contacting the local school district to confirm school assignments for this home.

Get pre-qualified for a loan
At Zillow Home Loans, we can pre-qualify you in as little as 5 minutes with no impact to your credit score.An equal housing lender. NMLS #10287.
Sell for more on Zillow
Get a free Zillow Showcase℠ listing and you could sell for .
$382,300
2% more+ $7,646
With Zillow Showcase(estimated)
$389,946
