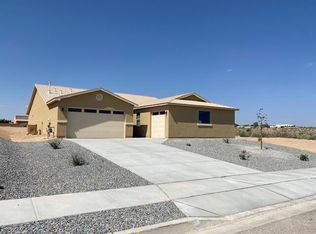Popular 2327 floor plan just in time to enjoy the summer.. This home boasts 9' ceilings through out, 4 well appointed bedrooms, master suite with large walk in closet, carpet in the bedrooms, tile, granite counter tops in kitchen, marble counters in bathrooms, tiled showers, raised panel doors, wood baseboards, oversized 3 car garage with 8' doors, metal roof, synthetic stucco, covered patio, gas stub out for grill, gas fireplace, soft close cabinets in the kitchen, farm sink, blinds included, stainless appliance package included- gas range, microwave, dishwasher and side by side refrigerator.. Flex room allows for study, exercise or craft room.. Estimated completion date is 6/30/2021
This property is off market, which means it's not currently listed for sale or rent on Zillow. This may be different from what's available on other websites or public sources.
