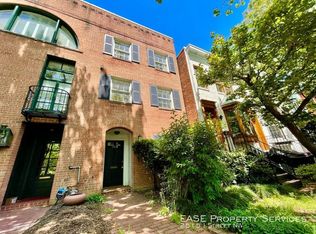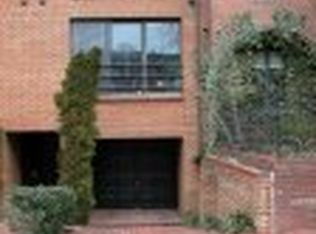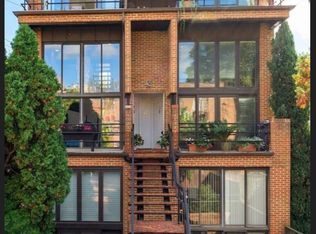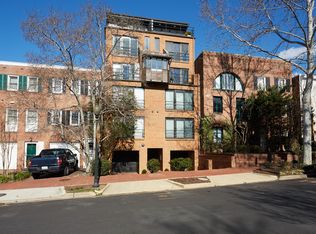Sold for $6,750 on 07/01/25
$6,750
2517 I St NW, Washington, DC 20037
3beds
3baths
3,165sqft
SingleFamily
Built in 1959
1,856 Square Feet Lot
$1,826,900 Zestimate®
$2/sqft
$7,028 Estimated rent
Home value
$1,826,900
$1.59M - $2.08M
$7,028/mo
Zestimate® history
Loading...
Owner options
Explore your selling options
What's special
Welcome to your new home! This stunning three-level townhouse boasts a grand entrance with a two-story foyer, leading you to a sun-drenched, generously sized bedroom complete with a walk-in closet, full bathroom, cozy fireplace, and rear patio access. This townhouse also includes an oversized/long garage and a fully fenced-in bilevel patio and garden, providing the perfect setting for entertaining guests.As you ascend to the upper level, you'll be greeted by breathtaking views of the private garden and an open-concept floorplan that floods the space with natural light. The gourmet kitchen is a chef's dream, boasting top-of-the-line stainless steel appliances, a spacious island, and an abundance of cabinet space.Retreat to the primary suite where you can unwind and take in the serene garden views. The spa-like bathroom features a soaking tub and a frameless shower, perfect for pampering yourself after a long day.Conveniently located just steps away from George Washington University, Georgetown Waterfront, The Kennedy Center, Trader Joe's and Metro/Bus and countless dining options!
Facts & features
Interior
Bedrooms & bathrooms
- Bedrooms: 3
- Bathrooms: 3.5
Heating
- Other, Gas
Cooling
- None
Features
- Flooring: Tile, Hardwood
- Has fireplace: Yes
Interior area
- Total interior livable area: 3,165 sqft
Property
Parking
- Total spaces: 1
- Parking features: None
Features
- Exterior features: Other
Lot
- Size: 1,856 sqft
Details
- Parcel number: 00160106
Construction
Type & style
- Home type: SingleFamily
Materials
- Roof: Other
Condition
- Year built: 1959
Community & neighborhood
Location
- Region: Washington
Price history
| Date | Event | Price |
|---|---|---|
| 7/3/2025 | Listing removed | $6,750$2/sqft |
Source: Bright MLS #DCDC2199364 | ||
| 7/1/2025 | Sold | $6,750-99.6%$2/sqft |
Source: Agent Provided | ||
| 6/24/2025 | Price change | $6,750-10%$2/sqft |
Source: Bright MLS #DCDC2199364 | ||
| 5/20/2025 | Listed for rent | $7,500-6.3%$2/sqft |
Source: Bright MLS #DCDC2199364 | ||
| 5/17/2023 | Listing removed | -- |
Source: Zillow Rentals | ||
Public tax history
| Year | Property taxes | Tax assessment |
|---|---|---|
| 2025 | $13,896 +1.4% | $1,634,800 +1.4% |
| 2024 | $13,703 +12.6% | $1,612,170 +12.6% |
| 2023 | $12,170 +0.7% | $1,431,770 +0.7% |
Find assessor info on the county website
Neighborhood: Foggy Bottom
Nearby schools
GreatSchools rating
- 7/10School Without Walls @ Francis-StevensGrades: PK-8Distance: 2.3 mi
- 2/10Cardozo Education CampusGrades: 6-12Distance: 2 mi
Schools provided by the listing agent
- High: WILSON
Source: The MLS. This data may not be complete. We recommend contacting the local school district to confirm school assignments for this home.
Sell for more on Zillow
Get a free Zillow Showcase℠ listing and you could sell for .
$1,826,900
2% more+ $36,538
With Zillow Showcase(estimated)
$1,863,438


