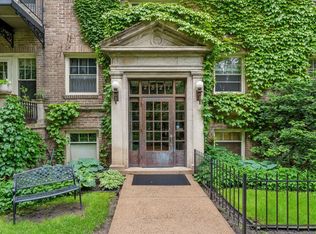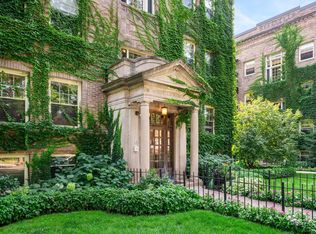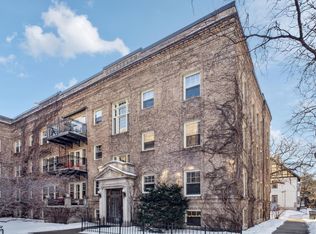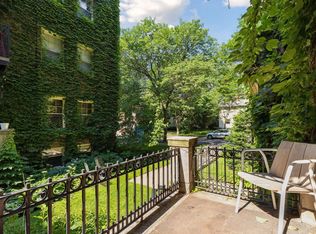Closed
$340,000
2517 Humboldt Ave S APT 103, Minneapolis, MN 55405
2beds
1,476sqft
Low Rise
Built in 1922
-- sqft lot
$337,100 Zestimate®
$230/sqft
$1,800 Estimated rent
Home value
$337,100
$310,000 - $364,000
$1,800/mo
Zestimate® history
Loading...
Owner options
Explore your selling options
What's special
Fabulous first floor, two bedroom condo in the heart of East Isles! This beautiful corner unit showcases abundant natural light with an open floor plan, gourmet center island kitchen, and stunning hardwood floors & original architectural details. Additionally featuring convenient in-unit laundry, air conditioning, a private garage stall with EV charging station, and a storage locker! Located in the stunning & historic Claridge building, a friendly community with terrific amenities including a spectacular rooftop deck with views of downtown, an exercise room, sauna, party room, craft room, workshop, locked bike storage, and a guest suite for visiting friends & family - Wow! HOA dues cover heating, gas, water/sewer, and trash/recycling!! Great walkability to amazing dining, shopping & entertainment opportunities; and in close proximity to both Uptown & Downtown Minneapolis, the Lakes, and great biking trails. A must see!
Zillow last checked: 8 hours ago
Listing updated: July 28, 2025 at 08:45am
Listed by:
Carolyn A Gronfield 651-233-7393,
RE/MAX Results
Bought with:
AmyMichielle Freeman
Edina Realty, Inc.
Source: NorthstarMLS as distributed by MLS GRID,MLS#: 6708517
Facts & features
Interior
Bedrooms & bathrooms
- Bedrooms: 2
- Bathrooms: 1
- Full bathrooms: 1
Bedroom 1
- Level: Main
- Area: 156 Square Feet
- Dimensions: 13x12
Bedroom 2
- Level: Main
- Area: 130 Square Feet
- Dimensions: 13x10
Dining room
- Level: Main
- Area: 168 Square Feet
- Dimensions: 14x12
Kitchen
- Level: Main
- Area: 208 Square Feet
- Dimensions: 16x13
Living room
- Level: Main
- Area: 272 Square Feet
- Dimensions: 17x16
Heating
- Hot Water
Cooling
- Ductless Mini-Split, Wall Unit(s)
Appliances
- Included: Cooktop, Dishwasher, Disposal, Dryer, Exhaust Fan, Microwave, Refrigerator, Stainless Steel Appliance(s), Wall Oven, Washer, Wine Cooler
Features
- Basement: None
- Has fireplace: No
Interior area
- Total structure area: 1,476
- Total interior livable area: 1,476 sqft
- Finished area above ground: 1,476
- Finished area below ground: 0
Property
Parking
- Total spaces: 1
- Parking features: Assigned, Detached, Asphalt, Electric Vehicle Charging Station(s), Garage Door Opener, No Int Access to Dwelling
- Garage spaces: 1
- Has uncovered spaces: Yes
Accessibility
- Accessibility features: None
Features
- Levels: One
- Stories: 1
- Pool features: None
- Fencing: None
Lot
- Features: Near Public Transit, Corner Lot, Wooded
Details
- Foundation area: 1476
- Parcel number: 3302924130223
- Zoning description: Residential-Single Family
Construction
Type & style
- Home type: Condo
- Property subtype: Low Rise
- Attached to another structure: Yes
Materials
- Brick/Stone
- Roof: Age 8 Years or Less
Condition
- Age of Property: 103
- New construction: No
- Year built: 1922
Utilities & green energy
- Electric: Power Company: Xcel Energy
- Gas: Natural Gas
- Sewer: City Sewer/Connected
- Water: City Water/Connected
Community & neighborhood
Location
- Region: Minneapolis
- Subdivision: Cic 1368 The Claridge Condo
HOA & financial
HOA
- Has HOA: Yes
- HOA fee: $866 monthly
- Services included: Maintenance Structure, Hazard Insurance, Heating, Lawn Care, Maintenance Grounds, Professional Mgmt, Trash, Security, Sewer, Shared Amenities, Snow Removal
- Association name: First Service Residential
- Association phone: 952-277-2700
Other
Other facts
- Road surface type: Paved
Price history
| Date | Event | Price |
|---|---|---|
| 7/25/2025 | Sold | $340,000-1.9%$230/sqft |
Source: | ||
| 7/11/2025 | Pending sale | $346,500$235/sqft |
Source: | ||
| 7/1/2025 | Listing removed | $346,500$235/sqft |
Source: | ||
| 6/2/2025 | Price change | $346,500-1%$235/sqft |
Source: | ||
| 4/24/2025 | Listed for sale | $350,000-4.1%$237/sqft |
Source: | ||
Public tax history
| Year | Property taxes | Tax assessment |
|---|---|---|
| 2025 | $5,952 +8.8% | $392,600 -4% |
| 2024 | $5,469 +9.8% | $409,000 -2.4% |
| 2023 | $4,979 -6% | $419,000 +10% |
Find assessor info on the county website
Neighborhood: East Isles
Nearby schools
GreatSchools rating
- 6/10Kenwood Elementary SchoolGrades: K-5Distance: 0.6 mi
- 1/10Anwatin Middle Com & Spanish D IGrades: 6-8Distance: 1.6 mi
- 3/10North Academy Senior HighGrades: 9-12Distance: 2.6 mi

Get pre-qualified for a loan
At Zillow Home Loans, we can pre-qualify you in as little as 5 minutes with no impact to your credit score.An equal housing lender. NMLS #10287.
Sell for more on Zillow
Get a free Zillow Showcase℠ listing and you could sell for .
$337,100
2% more+ $6,742
With Zillow Showcase(estimated)
$343,842


