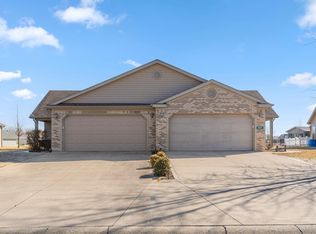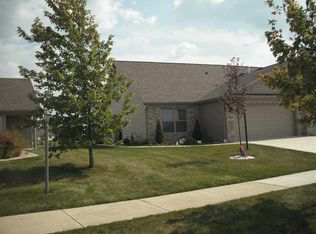Like new Villa With Many updates. This is the perfect move for you if you are looking to downsize , or if you are just looking for someone else to do the chores for you! 2 Bedroom, 2 Bath, Attached 2 car garage, and an enclosed sunroom. All Kitchen Appliances are brand new and Stay with the property. More updates include newer flooring throughout, newer windows to finish off the Sunroom plus Storms Doors and a Vinyl fence. Washer and Dryer are reserved. Schedule your private showing today!
This property is off market, which means it's not currently listed for sale or rent on Zillow. This may be different from what's available on other websites or public sources.

