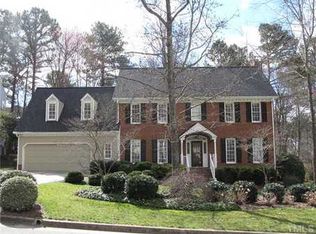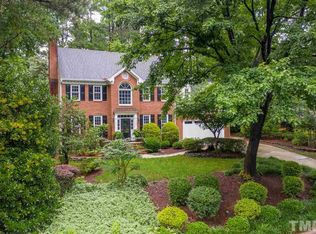PRICED TO SELL-MAKE IT YOURS!! SIDING REPLACED TO FIBERCEMENT 2009w/50 YR WARRANTY. PEX PLUMBING 2011. ROOF -40 YR WARRANTY 2005. AWESOME OPEN KITCHEN & FAMILY ROOM FLOORPLAN. GREAT SCREEN PORCH. HOME OFFERS FOUR BDRMS-FAMILY RM-OFFICE AND BONUS ROOM ON THIRD FLOOR! FABULOUS CULDESAC LOT IN SOUGHT AFTER STONEHENGE NGHBRHD! JOIN SEVEN OAKS POOL-TENNIS CLUB JUST A WALK or BIKE RIDE. SHOPPING SO CONVENIENT ACROSS THE STREET. HOME OFFERS SO MUCH & READY FOR YOUR PERSONAL TASTE. SHOWS GREAT!
This property is off market, which means it's not currently listed for sale or rent on Zillow. This may be different from what's available on other websites or public sources.

