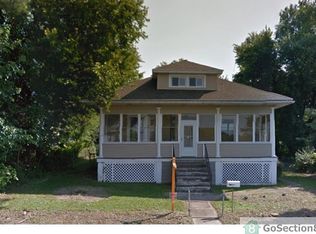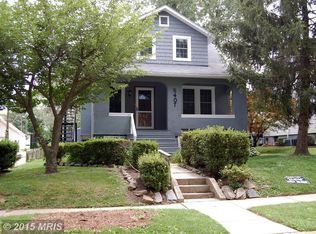Sold for $475,000 on 05/15/25
$475,000
2517 Hamilton Ave, Baltimore, MD 21214
6beds
3,000sqft
Single Family Residence
Built in 1922
0.34 Acres Lot
$507,300 Zestimate®
$158/sqft
$4,347 Estimated rent
Home value
$507,300
$451,000 - $563,000
$4,347/mo
Zestimate® history
Loading...
Owner options
Explore your selling options
What's special
2517 Hamilton Ave – Discover the perfect blend of space, style, and convenience in this stunning 6-bedroom, 3.5-bathroom home, boasting over 3,000 sq. ft. of dual-zoned living designed for comfort and versatility. *** This property qualifies for 100% financing w/ no mortgage insurance and a $20,000 lender credit that can be used for closing costs and reducing interest rate *** The open-concept main level features a gourmet kitchen with shaker cabinets, a large island, and beautiful reclaimed wood-look LVP flooring. A spacious laundry area and a convenient half bath add to the functionality, while two main-level bedrooms provide flexible living options. Enjoy outdoor living with a charming wrap-around front porch, a generous backyard, and a 2-car parking pad. A small basement offers additional storage space. Located near parks, restaurants, and everything that makes Hamilton one of Baltimore’s most sought-after neighborhoods, this home is a rare find—perfect for multi-generational living. Don’t miss out—schedule your showing today! Virtual staging. The seller seeded, fertilized, and is waiting for good weather for the lawn!
Zillow last checked: 8 hours ago
Listing updated: May 16, 2025 at 11:40pm
Listed by:
Ron Howard 443-414-3338,
RE/MAX Advantage Realty,
Listing Team: Greatest Moves Team
Bought with:
Krystal Leonard, 67723
Century 21 Harris Hawkins & Co.
Source: Bright MLS,MLS#: MDBA2156740
Facts & features
Interior
Bedrooms & bathrooms
- Bedrooms: 6
- Bathrooms: 4
- Full bathrooms: 3
- 1/2 bathrooms: 1
- Main level bathrooms: 2
- Main level bedrooms: 2
Bedroom 1
- Level: Main
Bedroom 2
- Level: Main
Bedroom 3
- Features: Flooring - Carpet
- Level: Upper
- Area: 176 Square Feet
- Dimensions: 11 X 16
Bedroom 4
- Level: Upper
Bedroom 5
- Level: Upper
Bedroom 6
- Level: Upper
Bonus room
- Level: Upper
Dining room
- Features: Flooring - Marble
- Level: Main
- Area: 273 Square Feet
- Dimensions: 21 X 13
Family room
- Features: Flooring - Carpet
- Level: Main
- Area: 240 Square Feet
- Dimensions: 16 X 15
Kitchen
- Features: Flooring - Other
- Level: Main
- Area: 224 Square Feet
- Dimensions: 14 X 16
Living room
- Features: Flooring - Carpet, Fireplace - Other
- Level: Main
- Area: 340 Square Feet
- Dimensions: 20 X 17
Heating
- Forced Air, Natural Gas, Electric
Cooling
- Window Unit(s)
Appliances
- Included: Dishwasher, Disposal, Dryer, Ice Maker, Oven/Range - Electric, Refrigerator, Washer, Electric Water Heater
Features
- Kitchen - Table Space, Dining Area, Floor Plan - Traditional, Plaster Walls
- Flooring: Wood
- Doors: Sliding Glass, Storm Door(s)
- Windows: Screens, Window Treatments
- Basement: Exterior Entry,Rear Entrance,Sump Pump,Unfinished,Walk-Out Access,Other
- Has fireplace: No
Interior area
- Total structure area: 3,924
- Total interior livable area: 3,000 sqft
- Finished area above ground: 3,000
- Finished area below ground: 0
Property
Parking
- Total spaces: 3
- Parking features: Off Street, On Street, Driveway
- Has uncovered spaces: Yes
Accessibility
- Accessibility features: None
Features
- Levels: Four
- Stories: 4
- Patio & porch: Patio, Porch
- Exterior features: Sidewalks, Storage
- Pool features: None
- Fencing: Full
Lot
- Size: 0.34 Acres
- Features: Corner Lot, Landscaped
Details
- Additional structures: Above Grade, Below Grade
- Parcel number: 0327275396 001
- Zoning: R-3
- Special conditions: Standard
Construction
Type & style
- Home type: SingleFamily
- Architectural style: Victorian
- Property subtype: Single Family Residence
Materials
- Frame
- Foundation: Block
Condition
- New construction: No
- Year built: 1922
- Major remodel year: 2025
Utilities & green energy
- Sewer: Public Sewer
- Water: Public
Community & neighborhood
Location
- Region: Baltimore
- Subdivision: Hamilton Heights
- Municipality: Baltimore City
Other
Other facts
- Listing agreement: Exclusive Right To Sell
- Ownership: Fee Simple
Price history
| Date | Event | Price |
|---|---|---|
| 5/15/2025 | Sold | $475,000-4.8%$158/sqft |
Source: | ||
| 4/13/2025 | Contingent | $499,000$166/sqft |
Source: | ||
| 3/14/2025 | Listed for sale | $499,000+278%$166/sqft |
Source: | ||
| 1/23/2024 | Sold | $132,000+16.9%$44/sqft |
Source: Public Record | ||
| 1/19/2001 | Sold | $112,900$38/sqft |
Source: Public Record | ||
Public tax history
| Year | Property taxes | Tax assessment |
|---|---|---|
| 2025 | -- | $90,500 -57.2% |
| 2024 | $4,987 +2.8% | $211,300 +2.8% |
| 2023 | $4,853 +2.8% | $205,633 -2.7% |
Find assessor info on the county website
Neighborhood: Harford-Echodale - Perring Parkway
Nearby schools
GreatSchools rating
- 6/10Hamilton Elementary/Middle SchoolGrades: PK-8Distance: 0.5 mi
- 1/10Reginald F. Lewis High SchoolGrades: 9-12Distance: 0.7 mi
- 3/10City Neighbors High SchoolGrades: 9-12Distance: 0.7 mi
Schools provided by the listing agent
- Elementary: Hamilton Elementary-middle School
- District: Baltimore City Public Schools
Source: Bright MLS. This data may not be complete. We recommend contacting the local school district to confirm school assignments for this home.

Get pre-qualified for a loan
At Zillow Home Loans, we can pre-qualify you in as little as 5 minutes with no impact to your credit score.An equal housing lender. NMLS #10287.
Sell for more on Zillow
Get a free Zillow Showcase℠ listing and you could sell for .
$507,300
2% more+ $10,146
With Zillow Showcase(estimated)
$517,446
