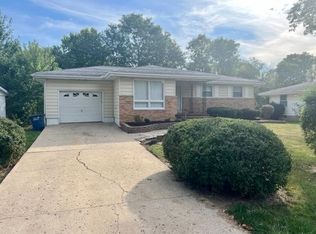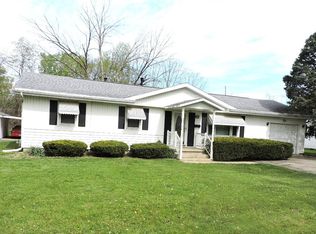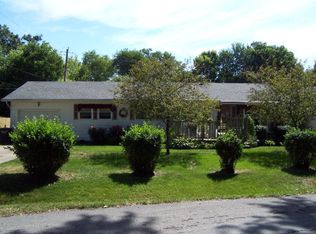Sold for $107,500
$107,500
2517 East Rd, Danville, IL 61832
3beds
1,074sqft
Single Family Residence
Built in 1965
10,454.4 Square Feet Lot
$109,300 Zestimate®
$100/sqft
$955 Estimated rent
Home value
$109,300
Estimated sales range
Not available
$955/mo
Zestimate® history
Loading...
Owner options
Explore your selling options
What's special
This 3 bedroom home has hardwood and vinyl flooring throughout. The full basement is somewhat finished and has been used as a rec room and fourth bedroom. Also in the basement is a second shower with plenty of space to make a second bath if desired. Outside is a patio and 1.5-car garage with a 1-car port.
Zillow last checked: 10 hours ago
Listing updated: May 16, 2025 at 12:20pm
Listed by:
Amber Byram 217-443-3211,
Coldwell Banker Real Estate Group
Bought with:
Hayley Siefert, 475173306
Keller Williams Realty - Danville
Source: CIBR,MLS#: 6245130 Originating MLS: Central Illinois Board Of REALTORS
Originating MLS: Central Illinois Board Of REALTORS
Facts & features
Interior
Bedrooms & bathrooms
- Bedrooms: 3
- Bathrooms: 1
- Full bathrooms: 1
Bedroom
- Description: Flooring: Wood
- Level: Main
- Dimensions: 10 x 11.3
Bedroom
- Description: Flooring: Wood
- Level: Main
- Dimensions: 11.6 x 12.2
Bedroom
- Description: Flooring: Wood
- Level: Main
- Dimensions: 8.9 x 11.6
Dining room
- Description: Flooring: Vinyl
- Level: Main
- Dimensions: 8.7 x 11.4
Other
- Level: Main
Kitchen
- Description: Flooring: Vinyl
- Level: Main
- Dimensions: 14.6 x 7.9
Living room
- Description: Flooring: Wood
- Level: Main
- Dimensions: 11.6 x 19.2
Heating
- Hot Water
Cooling
- Central Air
Appliances
- Included: Gas Water Heater, None
Features
- Main Level Primary
- Basement: Unfinished,Full
- Has fireplace: No
Interior area
- Total structure area: 1,074
- Total interior livable area: 1,074 sqft
- Finished area above ground: 1,074
- Finished area below ground: 0
Property
Parking
- Total spaces: 3
- Parking features: Carport, Detached, Garage
- Garage spaces: 2
- Carport spaces: 1
- Covered spaces: 3
Features
- Levels: One
- Stories: 1
Lot
- Size: 10,454 sqft
- Dimensions: 80.53 x 141 x 84.33 x 132.8
Details
- Parcel number: 1829406005
- Zoning: R-1
- Special conditions: None
Construction
Type & style
- Home type: SingleFamily
- Architectural style: Ranch
- Property subtype: Single Family Residence
Materials
- Vinyl Siding
- Foundation: Basement
- Roof: Composition
Condition
- Year built: 1965
Utilities & green energy
- Sewer: Public Sewer
- Water: Public
Community & neighborhood
Location
- Region: Danville
Other
Other facts
- Road surface type: Asphalt
Price history
| Date | Event | Price |
|---|---|---|
| 5/16/2025 | Sold | $107,500-4.9%$100/sqft |
Source: | ||
| 5/12/2025 | Pending sale | $113,000$105/sqft |
Source: | ||
| 4/21/2025 | Contingent | $113,000$105/sqft |
Source: | ||
| 4/9/2025 | Listed for sale | $113,000$105/sqft |
Source: | ||
| 1/28/2025 | Pending sale | $113,000$105/sqft |
Source: | ||
Public tax history
| Year | Property taxes | Tax assessment |
|---|---|---|
| 2023 | $2,932 +0.8% | $31,698 +9.5% |
| 2022 | $2,909 -1.9% | $28,937 +1.3% |
| 2021 | $2,967 +0.6% | $28,566 +1.5% |
Find assessor info on the county website
Neighborhood: 61832
Nearby schools
GreatSchools rating
- 3/10Edison Elementary SchoolGrades: PK-4Distance: 0.6 mi
- 3/10North Ridge Middle SchoolGrades: 7-8Distance: 0.8 mi
- 2/10Danville High SchoolGrades: 9-12Distance: 2.1 mi
Schools provided by the listing agent
- Elementary: Liberty
- Middle: Northridge/Southview
- High: Danville
- District: Danville District #118
Source: CIBR. This data may not be complete. We recommend contacting the local school district to confirm school assignments for this home.
Get pre-qualified for a loan
At Zillow Home Loans, we can pre-qualify you in as little as 5 minutes with no impact to your credit score.An equal housing lender. NMLS #10287.


