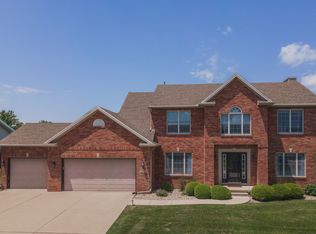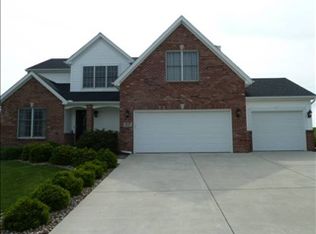Enjoy the vistas from the beautiful golf course lot through fantastic windows in this great ranch! Watch the world go by from the charming oversized front porch. High ceilings and extra windows add an abundance of space and natural light. You'll love this gorgeous kitchen with white cabinets, granite counters, a large island, stainless appliances and tile backsplash as well as a wall of built-ins that were added by the current owners. The main living/dining/kitchen areas have newly refinished wood floors. Master bath has been remodeled with an enlarged tile and glass shower and granite counters. You'll appreciate the tasteful, custom window treatments throughout. The back yard is enclosed with a lovely iron fence for unobstructed views. Lower level includes a spacious theater room with a projector & screen plus a wet bar. There are three additional bedrooms as well as a full bath and storage space. This house has been very lightly lived in and beautifully and meticulously maintained.
This property is off market, which means it's not currently listed for sale or rent on Zillow. This may be different from what's available on other websites or public sources.

