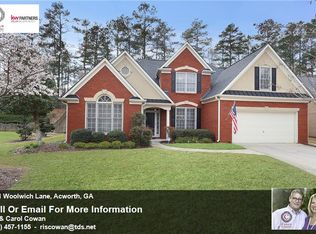One of a Kind Farmhouse w/Pool House and Barn on 10.036 Acres Backing up to 1400 Acres of Horse & Mtn Bike Trails! Open Floor Plan w/6 Bedrooms & 5 Full & 2 Half Baths w/Master & Guest Suite on Main! Completely Remodeled to the Studs one year ago! Custom Designed Chef's Kitchen w/Thermadore, Vaulted Grand Great Room w/Antique Barnwood Ceiling, Large Game Room, Separate Dining w/Pecky Cypress Ceiling, Shiplap, Hardwoods throughout, All New Baths, 5 Fireplaces, Inground Pool w/Pool House, Custom Deck & Covered Porch w/ IPE Decking & More! A Must See To Believe!!
This property is off market, which means it's not currently listed for sale or rent on Zillow. This may be different from what's available on other websites or public sources.
