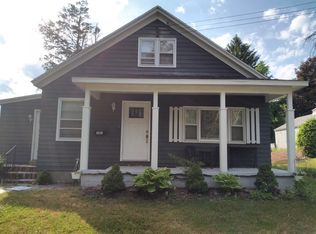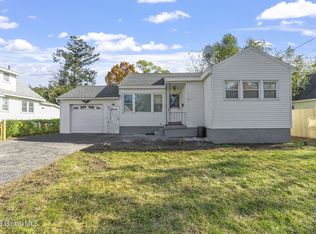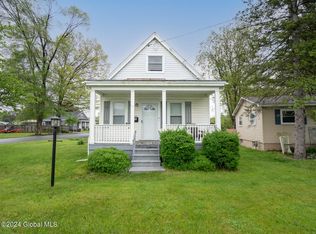Closed
$349,900
2517 Consaul Road, Schenectady, NY 12304
2beds
1,620sqft
Single Family Residence, Residential
Built in 2020
0.34 Acres Lot
$372,400 Zestimate®
$216/sqft
$2,371 Estimated rent
Home value
$372,400
$287,000 - $484,000
$2,371/mo
Zestimate® history
Loading...
Owner options
Explore your selling options
What's special
Welcome to this 4 year young cape style home with an open floor plan, first floor primary bed and bath and incredible 2 car detached barn/garage! All the upgrades including granite counters, island w/ free hanging hood, hot water on demand for heating, heated & insulated attached two car garage, insulated basement, walk in closet, first level primary bed, bath, & sprinkler system! On the 2nd level you will find a bedroom, a large office, full bath & a large landing perfect for a second office or game area. The large office could easily be your third bedroom with the addition of an egress window. The attached two car garage is heated & insulated. The new barn/garage completes this special home with plenty of room for car buffs, woodworking+. This spectacular home is on a large corner lot
Zillow last checked: 8 hours ago
Listing updated: April 22, 2025 at 03:29pm
Listed by:
Brenda Ziegler 518-421-1816,
Howard Hanna Capital Inc
Bought with:
Luis Torres, 10401365354
Vera Cohen Realty, LLC
Source: Global MLS,MLS#: 202429452
Facts & features
Interior
Bedrooms & bathrooms
- Bedrooms: 2
- Bathrooms: 3
- Full bathrooms: 2
- 1/2 bathrooms: 1
Primary bedroom
- Level: First
Bedroom
- Level: Second
Primary bathroom
- Level: First
Half bathroom
- Description: Combined with Laundry Room
- Level: First
Kitchen
- Level: First
Living room
- Level: First
Office
- Level: Second
Other
- Description: Oversized Landing/Loft Area
- Level: Second
Heating
- Hot Water, Natural Gas
Cooling
- None
Appliances
- Included: Dishwasher, Range, Range Hood, Refrigerator, Washer/Dryer
- Laundry: In Bathroom, Main Level
Features
- Ceiling Fan(s), Walk-In Closet(s), Eat-in Kitchen
- Flooring: Hardwood
- Basement: Full,Interior Entry,Unfinished
Interior area
- Total structure area: 1,620
- Total interior livable area: 1,620 sqft
- Finished area above ground: 1,620
- Finished area below ground: 0
Property
Parking
- Total spaces: 6
- Parking features: Attached, Detached, Driveway, Heated Garage
- Garage spaces: 4
- Has uncovered spaces: Yes
Features
- Patio & porch: Patio
- Exterior features: Other
Lot
- Size: 0.34 Acres
- Features: Level, Sprinklers In Front, Sprinklers In Rear, Corner Lot, Landscaped
Details
- Additional structures: Second Garage
- Parcel number: 421500 50.78313
- Special conditions: Standard
Construction
Type & style
- Home type: SingleFamily
- Architectural style: Cape Cod
- Property subtype: Single Family Residence, Residential
Materials
- Vinyl Siding
- Roof: Metal,Asphalt
Condition
- Updated/Remodeled
- New construction: No
- Year built: 2020
Utilities & green energy
- Sewer: Public Sewer
- Water: Public
Community & neighborhood
Location
- Region: Schenectady
Price history
| Date | Event | Price |
|---|---|---|
| 4/22/2025 | Sold | $349,900$216/sqft |
Source: | ||
| 2/7/2025 | Pending sale | $349,900$216/sqft |
Source: | ||
| 2/7/2025 | Listed for sale | $349,900$216/sqft |
Source: | ||
| 1/5/2025 | Listing removed | $349,900$216/sqft |
Source: | ||
| 11/20/2024 | Listed for sale | $349,900+1843.9%$216/sqft |
Source: | ||
Public tax history
| Year | Property taxes | Tax assessment |
|---|---|---|
| 2024 | -- | $157,000 |
| 2023 | -- | $157,000 |
| 2022 | -- | $157,000 |
Find assessor info on the county website
Neighborhood: Woodlawn
Nearby schools
GreatSchools rating
- 5/10Paige Elementary SchoolGrades: PK-5Distance: 0.2 mi
- 3/10Central Park International Magnet SchoolGrades: 6-8Distance: 1.1 mi
- 3/10Schenectady High SchoolGrades: 9-12Distance: 1.8 mi
Schools provided by the listing agent
- High: Schenectady
Source: Global MLS. This data may not be complete. We recommend contacting the local school district to confirm school assignments for this home.


