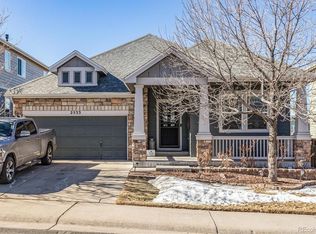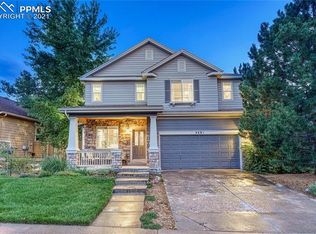Sold for $775,000 on 04/18/24
$775,000
2517 Chesterfield Road, Castle Rock, CO 80109
4beds
4,269sqft
Single Family Residence
Built in 2007
4,792 Square Feet Lot
$725,500 Zestimate®
$182/sqft
$3,594 Estimated rent
Home value
$725,500
$689,000 - $762,000
$3,594/mo
Zestimate® history
Loading...
Owner options
Explore your selling options
What's special
** Must See Move-In Ready Home in Feathergrass neighborhood of The Meadows, with 4 Beds & 3 Baths and Backs to Open Space ** A former model home, this property has gorgeous updates by these sellers whose attention to detail and sense of style is evident throughout ** An open main floor layout allows views to the open space from the front door ** The Living Room has soaring ceilings and clerestory windows with remote controlled blinds ** Bamboo floors on this level lead through the Dining Room, to the Family Room and around the corner to the showpiece of a Kitchen ** Upgraded cabinetry and appliances, along with a rustic island, walk-in Pantry and soapstone counters, make this a beautiful and efficient place to prepare meals ** There is room for a good sized table, access to the updated deck & low maintenance, fenced back yard ** Step out to relax or dine on the newer, two-level deck and enjoy views to the West, access to the trails and wildlife sightings ** Main floor also has a dedicated office space complete with built-in storage, an adorable Laundry Room, and glamorous guest bath ** Upstairs is the Loft, the perfect place to settle with a book or watch a show (television included), with views in several directions ** The Primary Suite is spacious and be sure to enjoy stunning western views from both the bedroom and attached retreat/office space ** Cozy up around the fireplace, use as an office or studio - it is wired for a television ** An updated 5-piece ensuite, walk-in closet with custom built-ins, and space for a beverage bar complete this suite ** There are three additional bedrooms and a roomy full bathroom on this level ** Newer carpet and second HVAC system make this a comfortable level for family and guests ** The basement is unfinished and can be utilized now for storage, work shop or gym, or is ready to have the build out of your dreams, with 5 large window wells ** There is a crawl space for additional storage ** Come see this gem of a home!!
Zillow last checked: 8 hours ago
Listing updated: July 14, 2025 at 11:29am
Listed by:
Christopher Kiker 303-880-5692 CHRIS@THEKIKERTEAM.COM,
Keller Williams DTC
Bought with:
Lauren Creadick, 100088598
RE/MAX Professionals
Source: REcolorado,MLS#: 3313165
Facts & features
Interior
Bedrooms & bathrooms
- Bedrooms: 4
- Bathrooms: 3
- Full bathrooms: 2
- 1/2 bathrooms: 1
- Main level bathrooms: 1
Primary bedroom
- Description: Mountain Views; Large Window W/ Blinds; Attached Retreat/Office; Ensuite 5-Piece Bath; Custom Walk-In Closet (7'4" X 8'7"); Ceiling Fan; Carpet
- Level: Upper
- Area: 214.65 Square Feet
- Dimensions: 13.92 x 15.42
Bedroom
- Description: Bedroom 2; Window To The East W/ Shade; Carpet; Closet; Adjacent To Shared Bath
- Level: Upper
- Area: 96.7 Square Feet
- Dimensions: 9.67 x 10
Bedroom
- Description: Bedroom 3; Walk-In Closet; Window W/ Shade; Across From Shared Bath; Carpet
- Level: Upper
- Area: 102.51 Square Feet
- Dimensions: 10.08 x 10.17
Bedroom
- Description: Bedroom 4; Window W/ Shade To The East; Walk-In Closet; Carpet
- Level: Upper
- Area: 141.93 Square Feet
- Dimensions: 10.08 x 14.08
Primary bathroom
- Description: Updated; Comfort Height Counters W/ Dual Sinks; Quartz Counters; White Cabinets; Walk-In Shower W/ Tile Surround & Clear Glass Enclosure; Soaking Tub W/ Quartz Surround; Natural Light; Tile Floor
- Level: Upper
Bathroom
- Description: Marble Tile Floor; Upgraded Fixtures; Wainscot
- Level: Main
Bathroom
- Description: Shared Bath; Vanity W/ Dual Sinks; Separated Shower & Toilet; Tub/Shower Combo W/ Tile Surround; Natural Light; Tile Floor
- Level: Upper
Bonus room
- Description: Retreat/Office Attached To Primary Bedroom; Windows On 2 Walls; Views To West; Gas Fireplace W/ Wood Mantle; Built-In Shelves & Cabinets; Wired For Tv Over Mantle
- Level: Upper
- Area: 138.98 Square Feet
- Dimensions: 11.42 x 12.17
Dining room
- Description: Formal Dining; Open To Family Room & Living Room; Ceiling Fixture; Window W/ Blinds; Bamboo Floors
- Level: Main
- Area: 174.38 Square Feet
- Dimensions: 11.25 x 15.5
Family room
- Description: Open To Kitchen & Dining Room; Views To Back Yard & Open Space; Bamboo Floors; Ceiling Fan; Windows W/ Blinds
- Level: Main
- Area: 217.57 Square Feet
- Dimensions: 13.25 x 16.42
Kitchen
- Description: Updated; Open To Family Room; Dining Area (7'3" X 10'9"); White Cabinetry W/ Crown Molding Detail; Soapstone Countertops W/ Subway Tile Backsplash; Undermount Sink W/ Window Above; Walk-In Pantry; Butcher Block Island; Stainless Appliances Including French Door Refrigerator, 6-Burner Gas Stove W/ Electric Oven; Sliding Door Access To Deck And Back Yard; Recessed Lights; Bamboo Floors
- Level: Main
- Area: 192.47 Square Feet
- Dimensions: 13.67 x 14.08
Laundry
- Description: Built-In Cubbies & Hooks; Access To Garage; Counter Over Included Washer & Dryer; Wall Cabinets
- Level: Main
- Area: 45.18 Square Feet
- Dimensions: 7.75 x 5.83
Living room
- Description: Open To Dining Room; Large Window To Front Yard W/ Power Blinds; Clerestory Windows W/ Power Blinds; Ceiling Height 18'3"
- Level: Main
- Area: 162.45 Square Feet
- Dimensions: 11.67 x 13.92
Loft
- Description: Overlooks Living Room; Window W/ Blinds; Mountain Views; Views To East; Carpet; Wall-Mounted Television
- Level: Upper
- Area: 185.38 Square Feet
- Dimensions: 15.67 x 11.83
Office
- Description: Large Window W/ Blinds; Built-In Shelves For Display Or Storage On Each Side Wall; Ceiling Fixture; Bamboo Floors
- Level: Main
- Area: 161.99 Square Feet
- Dimensions: 16.33 x 9.92
Heating
- Forced Air, Natural Gas
Cooling
- Central Air
Appliances
- Included: Convection Oven, Dishwasher, Disposal, Dryer, Gas Water Heater, Humidifier, Microwave, Oven, Range, Range Hood, Refrigerator, Self Cleaning Oven, Washer
- Laundry: In Unit
Features
- Built-in Features, Ceiling Fan(s), Eat-in Kitchen, Five Piece Bath, High Ceilings, Kitchen Island, Open Floorplan, Pantry, Primary Suite, Quartz Counters, Radon Mitigation System, Smoke Free, Walk-In Closet(s)
- Flooring: Bamboo, Carpet, Tile
- Windows: Double Pane Windows, Window Coverings
- Basement: Bath/Stubbed,Crawl Space,Daylight,Full,Interior Entry,Sump Pump,Unfinished
- Number of fireplaces: 1
- Fireplace features: Gas, Other
Interior area
- Total structure area: 4,269
- Total interior livable area: 4,269 sqft
- Finished area above ground: 3,005
- Finished area below ground: 0
Property
Parking
- Total spaces: 2
- Parking features: Concrete, Exterior Access Door, Storage
- Attached garage spaces: 2
Features
- Levels: Two
- Stories: 2
- Patio & porch: Deck
- Exterior features: Private Yard
- Has view: Yes
- View description: Mountain(s)
Lot
- Size: 4,792 sqft
- Features: Landscaped, Open Space, Sprinklers In Front
Details
- Parcel number: R0444995
- Special conditions: Standard
Construction
Type & style
- Home type: SingleFamily
- Architectural style: Traditional
- Property subtype: Single Family Residence
Materials
- Frame, Stone, Wood Siding
- Foundation: Slab
- Roof: Composition
Condition
- Updated/Remodeled
- Year built: 2007
Details
- Builder name: Capital Pacific Homes
Utilities & green energy
- Sewer: Public Sewer
- Water: Public
Community & neighborhood
Security
- Security features: Carbon Monoxide Detector(s), Smoke Detector(s), Video Doorbell
Location
- Region: Castle Rock
- Subdivision: The Meadows
HOA & financial
HOA
- Has HOA: Yes
- HOA fee: $247 quarterly
- Amenities included: Clubhouse, Park, Playground, Pool, Trail(s)
- Services included: Trash
- Association name: The Meadows Neighborhood Co
- Association phone: 303-814-2358
Other
Other facts
- Listing terms: Cash,Conventional,FHA,VA Loan
- Ownership: Individual
- Road surface type: Paved
Price history
| Date | Event | Price |
|---|---|---|
| 4/18/2024 | Sold | $775,000$182/sqft |
Source: | ||
| 3/19/2024 | Pending sale | $775,000$182/sqft |
Source: | ||
| 3/14/2024 | Listed for sale | $775,000+106.7%$182/sqft |
Source: | ||
| 7/11/2014 | Sold | $375,000$88/sqft |
Source: Public Record Report a problem | ||
| 6/5/2014 | Listed for sale | $375,000+17.6%$88/sqft |
Source: Castle Pines Village Properties #5648504 Report a problem | ||
Public tax history
| Year | Property taxes | Tax assessment |
|---|---|---|
| 2025 | $4,949 -0.9% | $46,800 -8.5% |
| 2024 | $4,995 +34.2% | $51,140 -0.9% |
| 2023 | $3,721 -3.7% | $51,630 +41% |
Find assessor info on the county website
Neighborhood: The Meadows
Nearby schools
GreatSchools rating
- 7/10Soaring Hawk Elementary SchoolGrades: PK-6Distance: 0.3 mi
- 5/10Castle Rock Middle SchoolGrades: 7-8Distance: 1.7 mi
- 8/10Castle View High SchoolGrades: 9-12Distance: 1.8 mi
Schools provided by the listing agent
- Elementary: Soaring Hawk
- Middle: Castle Rock
- High: Castle View
- District: Douglas RE-1
Source: REcolorado. This data may not be complete. We recommend contacting the local school district to confirm school assignments for this home.
Get a cash offer in 3 minutes
Find out how much your home could sell for in as little as 3 minutes with a no-obligation cash offer.
Estimated market value
$725,500
Get a cash offer in 3 minutes
Find out how much your home could sell for in as little as 3 minutes with a no-obligation cash offer.
Estimated market value
$725,500

