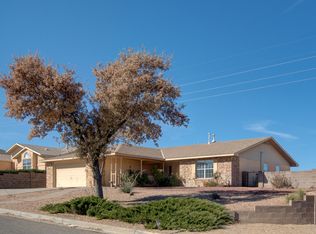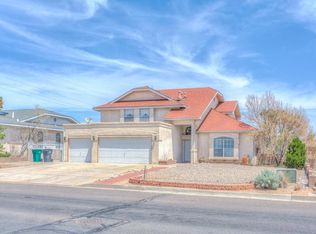Wonderful, open, single story Wallen floor plan. Half acre lot with arroyo and Sandia views from the back yard. Granite kitchen counters, spacious pantry and french door refrigerator. 3 bedrooms plus an office. Romantic gas log fireplace in Master Suite. Tandem 3 car garage. lots of features and space for the price!
This property is off market, which means it's not currently listed for sale or rent on Zillow. This may be different from what's available on other websites or public sources.


