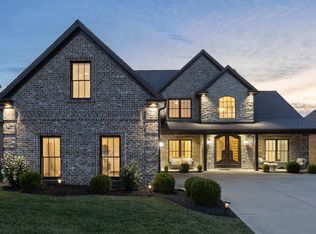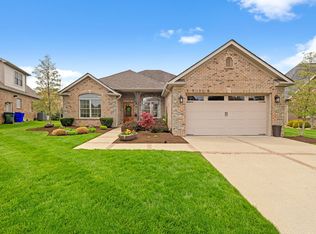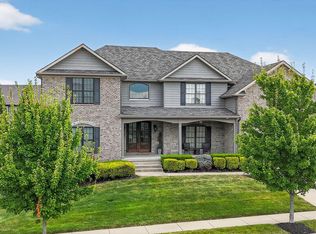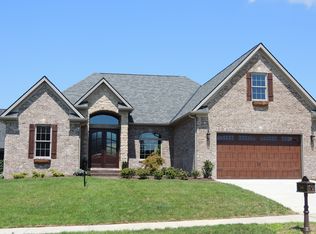Sold for $645,000 on 04/30/25
$645,000
2517 Carducci St, Lexington, KY 40509
4beds
2,733sqft
Single Family Residence
Built in 2015
9,600.62 Square Feet Lot
$655,100 Zestimate®
$236/sqft
$2,880 Estimated rent
Home value
$655,100
$603,000 - $708,000
$2,880/mo
Zestimate® history
Loading...
Owner options
Explore your selling options
What's special
Beautiful open-concept ranch with numerous upgrades! Features include coffered ceilings, a white stone fireplace, and granite counters. The white kitchen boasts a large island, stainless appliances, a corner pantry, and a sunny breakfast area overlooking the landscaped backyard. Three first-floor bedrooms, including a spacious primary suite with tray ceiling, hardwood floors, and a luxurious bath with double vanity, garden tub, and large shower. Walk-in closets in all bedrooms. Enjoy the covered back patio with remote blinds and TV wiring, plus a charming front porch. Upstairs offers a bonus bedroom and full bath above the oversized courtyard-entry garage. Conveniently located near shopping, and dining. Call for a showing today!
Zillow last checked: 8 hours ago
Listing updated: August 29, 2025 at 12:07am
Listed by:
Whitney Pannell 859-983-8080,
Team Pannell Real Estate
Bought with:
Whitney Pannell, 191971
Team Pannell Real Estate
Source: Imagine MLS,MLS#: 25007975
Facts & features
Interior
Bedrooms & bathrooms
- Bedrooms: 4
- Bathrooms: 3
- Full bathrooms: 3
Primary bedroom
- Level: First
Bedroom 1
- Level: First
Bedroom 2
- Level: First
Bedroom 3
- Level: Second
Bathroom 1
- Description: Full Bath
- Level: First
Bathroom 2
- Description: Full Bath
- Level: First
Bathroom 3
- Description: Full Bath
- Level: Second
Dining room
- Level: First
Dining room
- Level: First
Foyer
- Level: First
Foyer
- Level: First
Great room
- Level: First
Great room
- Level: First
Kitchen
- Level: First
Office
- Level: First
Utility room
- Level: First
Heating
- Forced Air, Natural Gas
Cooling
- Electric
Appliances
- Included: Disposal, Dishwasher, Refrigerator, Cooktop, Oven
- Laundry: Washer Hookup
Features
- Breakfast Bar, Entrance Foyer, Master Downstairs, Walk-In Closet(s), Ceiling Fan(s)
- Flooring: Carpet, Hardwood, Tile
- Windows: Blinds
- Has basement: No
- Has fireplace: Yes
- Fireplace features: Factory Built, Gas Log, Great Room, Ventless
Interior area
- Total structure area: 2,733
- Total interior livable area: 2,733 sqft
- Finished area above ground: 2,733
- Finished area below ground: 0
Property
Parking
- Total spaces: 2
- Parking features: Attached Garage, Driveway
- Garage spaces: 2
- Has uncovered spaces: Yes
Features
- Levels: One and One Half
- Patio & porch: Patio
- Has view: Yes
- View description: Neighborhood
Lot
- Size: 9,600 sqft
Details
- Parcel number: 38160890
Construction
Type & style
- Home type: SingleFamily
- Property subtype: Single Family Residence
Materials
- Brick Veneer, HardiPlank Type, Stone
- Foundation: Slab
- Roof: Dimensional Style
Condition
- New construction: No
- Year built: 2015
Utilities & green energy
- Sewer: Public Sewer
- Water: Public
Community & neighborhood
Location
- Region: Lexington
- Subdivision: Tuscany
HOA & financial
HOA
- HOA fee: $300 annually
Price history
| Date | Event | Price |
|---|---|---|
| 4/30/2025 | Sold | $645,000+3.2%$236/sqft |
Source: | ||
| 4/22/2025 | Pending sale | $625,000$229/sqft |
Source: | ||
| 4/22/2025 | Contingent | $625,000$229/sqft |
Source: My State MLS #11479759 | ||
| 4/21/2025 | Listed for sale | $625,000+36.2%$229/sqft |
Source: | ||
| 3/27/2020 | Sold | $459,000$168/sqft |
Source: | ||
Public tax history
| Year | Property taxes | Tax assessment |
|---|---|---|
| 2022 | $5,863 | $459,000 |
| 2021 | $5,863 +52.5% | $459,000 +34.9% |
| 2020 | $3,844 | $340,200 |
Find assessor info on the county website
Neighborhood: 40509
Nearby schools
GreatSchools rating
- 7/10Liberty Elementary SchoolGrades: K-5Distance: 1 mi
- 2/10Crawford Middle SchoolGrades: 6-8Distance: 1.3 mi
- 8/10Frederick Douglass High SchoolGrades: 9-12Distance: 0.6 mi
Schools provided by the listing agent
- Elementary: Liberty
- Middle: Crawford
- High: Frederick Douglass
Source: Imagine MLS. This data may not be complete. We recommend contacting the local school district to confirm school assignments for this home.

Get pre-qualified for a loan
At Zillow Home Loans, we can pre-qualify you in as little as 5 minutes with no impact to your credit score.An equal housing lender. NMLS #10287.



