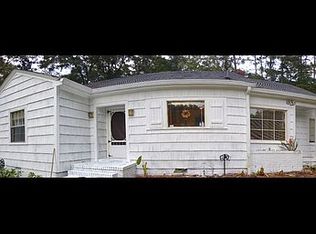Closed
$215,000
2517 Callier Springs Rd SE, Rome, GA 30161
3beds
1,631sqft
Single Family Residence, Residential
Built in 1955
0.53 Acres Lot
$233,700 Zestimate®
$132/sqft
$1,550 Estimated rent
Home value
$233,700
$213,000 - $252,000
$1,550/mo
Zestimate® history
Loading...
Owner options
Explore your selling options
What's special
3 bedroom, 2 bath one story, four sided brick ranch with sunroom! Eat in kitchen with lots of painted cabinetry, older frig, cooktop, dishwasher & newer wall oven. Master suite with double vanities, tub shower combination and large linen closet. Both full baths have ceramic tile in good condition. Back entry does directly into a laundry room which has lots of storage cabinets. Second bathroom is handicap ready. Front porch and side sunroom. Large level front yard and slightly sloped back yard with separate outbuilding/barn. 2 miles off 411 for easy access to Rome and Cartersville
Zillow last checked: 8 hours ago
Listing updated: August 26, 2025 at 12:34pm
Listing Provided by:
Paula Adams,
Maximum One Greater Atlanta Realtors
Bought with:
Kevin Jones, 391000
Berkshire Hathaway HomeServices Georgia Properties
Source: FMLS GA,MLS#: 7264927
Facts & features
Interior
Bedrooms & bathrooms
- Bedrooms: 3
- Bathrooms: 2
- Full bathrooms: 2
- Main level bathrooms: 2
- Main level bedrooms: 3
Primary bedroom
- Features: Master on Main, Split Bedroom Plan
- Level: Master on Main, Split Bedroom Plan
Bedroom
- Features: Master on Main, Split Bedroom Plan
Primary bathroom
- Features: Double Vanity, Tub/Shower Combo
Dining room
- Features: None
Kitchen
- Features: Cabinets Other, Eat-in Kitchen, Laminate Counters
Heating
- Central, Forced Air, Natural Gas
Cooling
- Ceiling Fan(s), Central Air, Heat Pump
Appliances
- Included: Dishwasher, Electric Cooktop, Electric Oven, Electric Water Heater, Microwave, Refrigerator
- Laundry: Laundry Room, Main Level
Features
- Double Vanity
- Flooring: Carpet, Ceramic Tile, Hardwood, Vinyl
- Windows: Window Treatments
- Basement: Crawl Space
- Attic: Pull Down Stairs
- Has fireplace: No
- Fireplace features: None
- Common walls with other units/homes: No Common Walls
Interior area
- Total structure area: 1,631
- Total interior livable area: 1,631 sqft
Property
Parking
- Parking features: None
Accessibility
- Accessibility features: None
Features
- Levels: One
- Stories: 1
- Patio & porch: Enclosed, Side Porch
- Pool features: None
- Spa features: None
- Fencing: None
- Has view: Yes
- View description: Rural, Trees/Woods
- Waterfront features: None
- Body of water: None
Lot
- Size: 0.53 Acres
- Dimensions: 168 x 108
- Features: Back Yard, Front Yard, Level, Wooded
Details
- Additional structures: Barn(s)
- Parcel number: J14P 083A1
- Other equipment: None
- Horse amenities: None
Construction
Type & style
- Home type: SingleFamily
- Architectural style: Ranch
- Property subtype: Single Family Residence, Residential
Materials
- Brick 4 Sides
- Foundation: Brick/Mortar
- Roof: Composition
Condition
- Resale
- New construction: No
- Year built: 1955
Utilities & green energy
- Electric: 110 Volts
- Sewer: Septic Tank
- Water: Public
- Utilities for property: Electricity Available, Water Available
Green energy
- Energy efficient items: None
- Energy generation: None
Community & neighborhood
Security
- Security features: None
Community
- Community features: None
Location
- Region: Rome
- Subdivision: Callier Subdivision
Other
Other facts
- Road surface type: Asphalt
Price history
| Date | Event | Price |
|---|---|---|
| 9/15/2023 | Sold | $215,000-2.2%$132/sqft |
Source: | ||
| 8/28/2023 | Pending sale | $219,900$135/sqft |
Source: | ||
| 8/23/2023 | Listed for sale | $219,900+31.3%$135/sqft |
Source: | ||
| 1/20/2021 | Sold | $167,500-6.4%$103/sqft |
Source: Public Record Report a problem | ||
| 12/28/2020 | Pending sale | $179,000$110/sqft |
Source: | ||
Public tax history
| Year | Property taxes | Tax assessment |
|---|---|---|
| 2024 | $30 +9.8% | $1,056 +10% |
| 2023 | $28 +17.1% | $960 +21.2% |
| 2022 | $24 -92% | $792 -97.9% |
Find assessor info on the county website
Neighborhood: 30161
Nearby schools
GreatSchools rating
- NAPepperell Primary SchoolGrades: PK-1Distance: 3.9 mi
- 6/10Pepperell High SchoolGrades: 8-12Distance: 4 mi
- 5/10Pepperell Elementary SchoolGrades: 2-4Distance: 4.7 mi
Schools provided by the listing agent
- Elementary: East Central
- Middle: Pepperell
- High: Pepperell
Source: FMLS GA. This data may not be complete. We recommend contacting the local school district to confirm school assignments for this home.

Get pre-qualified for a loan
At Zillow Home Loans, we can pre-qualify you in as little as 5 minutes with no impact to your credit score.An equal housing lender. NMLS #10287.
