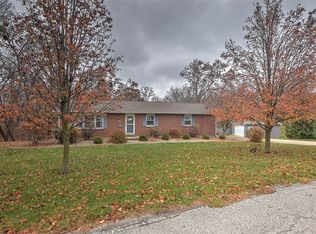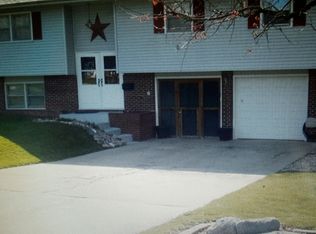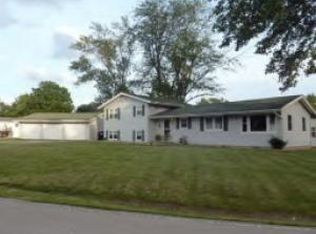Sold for $258,000
$258,000
2517 Burgener Dr, Decatur, IL 62521
5beds
2,625sqft
Single Family Residence
Built in 1969
0.46 Acres Lot
$291,700 Zestimate®
$98/sqft
$2,669 Estimated rent
Home value
$291,700
$242,000 - $350,000
$2,669/mo
Zestimate® history
Loading...
Owner options
Explore your selling options
What's special
Welcome to this spacious 5-bedroom, 3-bath ranch with a walk-out basement and serene, wooded views! Situated on a gently sloping lot, this home combines comfortable indoor and outdoor living spaces with a peaceful, private backyard that backs up to beautiful woods. Inside, enjoy a well-lit living room, dining room, and kitchen, all featuring scenic views. The deck off the kitchen offers the perfect spot for relaxing or entertaining with nature as your backdrop. Upstairs, you’ll find four generously sized bedrooms, while the lower level offers even more space with a cozy family room featuring a fireplace and French doors leading to the backyard, a non-conforming 5th bedroom, a game room with a wet bar, a full bath, and a large utility/laundry room. Move-in ready, this home boasts numerous upgrades, including a brand-new roof (2024), vinyl siding (2022), updated bathrooms (2021), custom Helmuth Amish-built cherry wood kitchen cabinets, newer windows, fresh paint, updated light fixtures, new carpet and LVP flooring (Oct 2024), and a newly stained deck. Located just minutes from schools, shopping, Lake Decatur, Scovill Zoo, and the Children's Museum, this home is a rare find. All appliances and pool table stay.
Zillow last checked: 8 hours ago
Listing updated: January 14, 2025 at 11:36am
Listed by:
Amy Walker 217-875-8081,
Glenda Williamson Realty
Bought with:
Lana Smith, 475125920
Brinkoetter REALTORS®
Source: CIBR,MLS#: 6245652 Originating MLS: Central Illinois Board Of REALTORS
Originating MLS: Central Illinois Board Of REALTORS
Facts & features
Interior
Bedrooms & bathrooms
- Bedrooms: 5
- Bathrooms: 3
- Full bathrooms: 3
Primary bedroom
- Description: Flooring: Carpet
- Level: Main
- Dimensions: 15.1 x 13.7
Bedroom
- Description: Flooring: Carpet
- Level: Main
- Dimensions: 9.11 x 9.9
Bedroom
- Description: Flooring: Carpet
- Level: Main
- Dimensions: 10.2 x 12.11
Bedroom
- Description: Flooring: Carpet
- Level: Main
- Dimensions: 9.5 x 13
Bedroom
- Description: Flooring: Carpet
- Level: Basement
- Dimensions: 17.6 x 13.3
Primary bathroom
- Level: Main
- Dimensions: 5.4 x 9.9
Dining room
- Description: Flooring: Vinyl
- Level: Main
- Dimensions: 13.6 x 11
Family room
- Description: Flooring: Carpet
- Level: Basement
- Dimensions: 37.1 x 13.11
Other
- Description: Flooring: Tile
- Level: Main
- Dimensions: 4.1 x 9.9
Other
- Description: Flooring: Vinyl
- Level: Basement
- Dimensions: 4.5 x 8.1
Game room
- Description: Flooring: Vinyl
- Level: Basement
- Dimensions: 26.1 x 12.11
Kitchen
- Description: Flooring: Vinyl
- Level: Main
- Dimensions: 11.8 x 9.9
Living room
- Description: Flooring: Vinyl
- Level: Main
- Dimensions: 13.2 x 19.3
Utility room
- Description: Flooring: Concrete
- Level: Basement
- Dimensions: 21.1 x 13.7
Heating
- Forced Air, Gas
Cooling
- Central Air
Appliances
- Included: Dryer, Dishwasher, Gas Water Heater, Microwave, Oven, Range, Refrigerator, Washer
Features
- Wet Bar, Fireplace, Bath in Primary Bedroom, Main Level Primary, Walk-In Closet(s)
- Windows: Replacement Windows
- Basement: Finished,Unfinished,Full
- Number of fireplaces: 1
- Fireplace features: Wood Burning
Interior area
- Total structure area: 2,625
- Total interior livable area: 2,625 sqft
- Finished area above ground: 1,625
- Finished area below ground: 1,000
Property
Parking
- Total spaces: 2
- Parking features: Attached, Garage
- Attached garage spaces: 2
Features
- Levels: One
- Stories: 1
- Patio & porch: Front Porch, Patio, Deck
- Exterior features: Deck
Lot
- Size: 0.46 Acres
- Features: Wooded
Details
- Parcel number: 091330403022
- Zoning: RES
- Special conditions: None
Construction
Type & style
- Home type: SingleFamily
- Architectural style: Ranch
- Property subtype: Single Family Residence
Materials
- Vinyl Siding
- Foundation: Basement
- Roof: Asphalt,Shingle
Condition
- Year built: 1969
Utilities & green energy
- Sewer: Public Sewer
- Water: Public
Community & neighborhood
Location
- Region: Decatur
- Subdivision: Greenlake Add
Other
Other facts
- Road surface type: Concrete
Price history
| Date | Event | Price |
|---|---|---|
| 1/13/2025 | Sold | $258,000-3.7%$98/sqft |
Source: | ||
| 12/23/2024 | Pending sale | $268,000$102/sqft |
Source: | ||
| 12/10/2024 | Contingent | $268,000$102/sqft |
Source: | ||
| 12/5/2024 | Listed for sale | $268,000$102/sqft |
Source: | ||
| 11/15/2024 | Pending sale | $268,000$102/sqft |
Source: | ||
Public tax history
| Year | Property taxes | Tax assessment |
|---|---|---|
| 2024 | $4,094 +7.2% | $51,730 +7.6% |
| 2023 | $3,818 +6.1% | $48,067 +6.4% |
| 2022 | $3,598 +6.8% | $45,194 +5.5% |
Find assessor info on the county website
Neighborhood: 62521
Nearby schools
GreatSchools rating
- 1/10Muffley Elementary SchoolGrades: K-6Distance: 0.8 mi
- 1/10Stephen Decatur Middle SchoolGrades: 7-8Distance: 5.6 mi
- 2/10Eisenhower High SchoolGrades: 9-12Distance: 2.1 mi
Schools provided by the listing agent
- District: Decatur Dist 61
Source: CIBR. This data may not be complete. We recommend contacting the local school district to confirm school assignments for this home.
Get pre-qualified for a loan
At Zillow Home Loans, we can pre-qualify you in as little as 5 minutes with no impact to your credit score.An equal housing lender. NMLS #10287.


