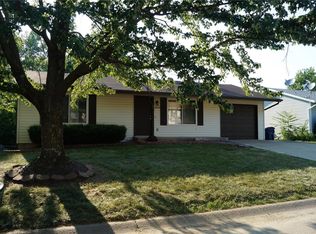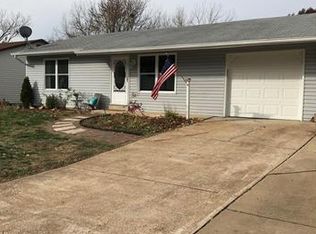Closed
Listing Provided by:
Steve G Metarelis 314-798-9681,
Offerpad Brokerage, LLC
Bought with: DRG - Delhougne Realty Group
Price Unknown
2517 Braintree Dr, High Ridge, MO 63049
3beds
1,326sqft
Single Family Residence
Built in 1985
6,054.84 Square Feet Lot
$238,400 Zestimate®
$--/sqft
$2,070 Estimated rent
Home value
$238,400
$226,000 - $250,000
$2,070/mo
Zestimate® history
Loading...
Owner options
Explore your selling options
What's special
Move right in to this sharp ranch home with 2 bedrooms on main, 3rd bedroom downstairs, fresh paint, newer carpet, freshly painted deck, finished walkout basement, fenced backyard, 1 car garage, stainless steel appliances in kitchen, 2 full bathrooms in subdivision located just off Highway 30 and only a few minutes drive to Gravois Bluffs shopping at Hwy 141 & Hwy 30
Zillow last checked: 8 hours ago
Listing updated: April 28, 2025 at 06:32pm
Listing Provided by:
Steve G Metarelis 314-798-9681,
Offerpad Brokerage, LLC
Bought with:
Robyn G Boyer, 2021038028
DRG - Delhougne Realty Group
Source: MARIS,MLS#: 23033104 Originating MLS: St. Louis Association of REALTORS
Originating MLS: St. Louis Association of REALTORS
Facts & features
Interior
Bedrooms & bathrooms
- Bedrooms: 3
- Bathrooms: 2
- Full bathrooms: 2
- Main level bathrooms: 1
- Main level bedrooms: 2
Bedroom
- Level: Main
Bedroom
- Level: Main
Bedroom
- Level: Lower
Bathroom
- Level: Main
Bathroom
- Level: Lower
Bonus room
- Level: Lower
Dining room
- Level: Main
Family room
- Level: Lower
Kitchen
- Level: Main
Laundry
- Level: Lower
Living room
- Level: Main
Heating
- Electric, Forced Air
Cooling
- Central Air, Electric
Appliances
- Included: Dishwasher, Microwave, Electric Range, Electric Oven, Refrigerator, Electric Water Heater
Features
- Eat-in Kitchen, Pantry, Kitchen/Dining Room Combo
- Flooring: Carpet
- Doors: Sliding Doors
- Basement: Full,Concrete,Sleeping Area,Walk-Out Access
- Has fireplace: No
- Fireplace features: None, Recreation Room
Interior area
- Total structure area: 1,326
- Total interior livable area: 1,326 sqft
- Finished area above ground: 884
- Finished area below ground: 442
Property
Parking
- Total spaces: 1
- Parking features: Attached, Garage
- Attached garage spaces: 1
Features
- Levels: One
- Patio & porch: Deck, Patio
Lot
- Size: 6,054 sqft
- Dimensions: 60 x 105
- Features: Adjoins Common Ground, Adjoins Wooded Area
- Topography: Terraced
Details
- Parcel number: 036.013.02003109
- Special conditions: Standard
Construction
Type & style
- Home type: SingleFamily
- Architectural style: Ranch,Traditional
- Property subtype: Single Family Residence
Materials
- Stone Veneer, Brick Veneer, Vinyl Siding
Condition
- Year built: 1985
Utilities & green energy
- Sewer: Public Sewer
- Water: Public
Community & neighborhood
Location
- Region: High Ridge
- Subdivision: Capetown
HOA & financial
HOA
- HOA fee: $485 annually
- Services included: Other
Other
Other facts
- Listing terms: Cash,Conventional,VA Loan
- Ownership: Private
- Road surface type: Concrete
Price history
| Date | Event | Price |
|---|---|---|
| 8/15/2023 | Sold | -- |
Source: | ||
| 7/26/2023 | Pending sale | $225,000$170/sqft |
Source: | ||
| 7/13/2023 | Price change | $225,000-4.2%$170/sqft |
Source: | ||
| 6/29/2023 | Price change | $234,900-5.7%$177/sqft |
Source: | ||
| 6/16/2023 | Listed for sale | $249,000+52.6%$188/sqft |
Source: | ||
Public tax history
| Year | Property taxes | Tax assessment |
|---|---|---|
| 2024 | $1,285 +0.5% | $17,800 |
| 2023 | $1,279 -0.1% | $17,800 |
| 2022 | $1,279 +0.6% | $17,800 |
Find assessor info on the county website
Neighborhood: 63049
Nearby schools
GreatSchools rating
- 7/10High Ridge Elementary SchoolGrades: K-5Distance: 0.6 mi
- 5/10Wood Ridge Middle SchoolGrades: 6-8Distance: 1.2 mi
- 6/10Northwest High SchoolGrades: 9-12Distance: 8.6 mi
Schools provided by the listing agent
- Elementary: High Ridge Elem.
- Middle: Wood Ridge Middle School
- High: Northwest High
Source: MARIS. This data may not be complete. We recommend contacting the local school district to confirm school assignments for this home.
Get a cash offer in 3 minutes
Find out how much your home could sell for in as little as 3 minutes with a no-obligation cash offer.
Estimated market value
$238,400
Get a cash offer in 3 minutes
Find out how much your home could sell for in as little as 3 minutes with a no-obligation cash offer.
Estimated market value
$238,400

