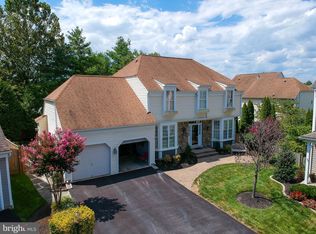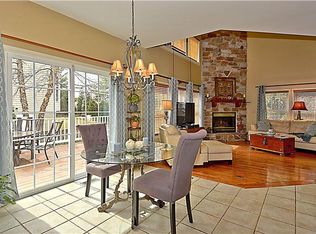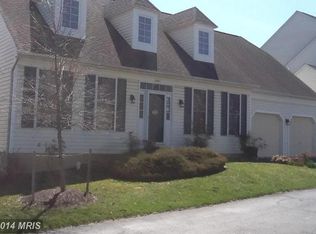Sold for $610,000 on 08/15/24
$610,000
2517 Bear Den Rd, Frederick, MD 21701
5beds
3,084sqft
Single Family Residence
Built in 1997
4,521 Square Feet Lot
$613,100 Zestimate®
$198/sqft
$3,402 Estimated rent
Home value
$613,100
$564,000 - $668,000
$3,402/mo
Zestimate® history
Loading...
Owner options
Explore your selling options
What's special
WOW! PRIDE OF OWNERSHIP SHOWS HERE! GORGEOUS WORMALD BEAUTY SITUATED IN THE SOUGHT-AFTER WORMANS MILL COMMUNITY! THIS HOME HAS BEEN METICULOUSLY MAINTAINED AND CARED FOR AND INCLUDES FANTASTIC RENOVATIONS AND UPGRADES! WITH OVER 3420 FINISHED SQUARE FEET THIS HOME FEATURES 5 ACTUAL BEDROOMS, 3.5 BATHS , OPEN FLOOR PLAN WITH LOTS OF SUNLIGHT, GOURMET KITCHEN W/BREAKFAST AREA, FAMILYROOM W/FIREPLACE. FANTASTIC RENOVATED PRIMARY SUITE, FULLY FINISHED LOWER LEVEL W/BEDROOM, FULL BATH AND/WALK-OUT. DECK FOR OUTDOOR LIVING AND FENCED YARD. PICTURE YOURSELF RELAXING ON THE INVITING FULL LENGTH FRONT PORCH! RENOVATIONS INCLUDE NEW ROOF & GUTTERS, WINDOWS REPLACED 2018, OWNERS BATH AND GUEST BATH BEAUTIFULLY UPDATED, NEW CARPET IN LOWER LEVEL AND MANY ROOMS W/NEW FLOORING. PLEASE SEE DISCLOSURE FOR EXTENSIVE FULL IMPROVEMENT LIST! TWO CAR ATTACHED GARAGE W/ADDITIONAL PARKING SPACES. SITUATED ON A QUIET CUL-DE-SAC AND A SHORT WALK IN THE NEIGHBORHOOD TO GREAT RESTAURANTS AND SHOPPING.. ENJOY MUSIC IN THE SQUARE, WALKING TRAILS, POOL, TENNIS COURTS AND COMMUNITY CENTER. SHORT DRIVE TO DOWNTOWN FREDERICK AND ALL COMMUTER ROUTES. THIS HOME IS A DEFINITE MUST SEE!
Zillow last checked: 8 hours ago
Listing updated: August 16, 2024 at 02:32am
Listed by:
Leslee Barbato 240-674-2517,
Long & Foster Real Estate, Inc.,
Listing Team: Premier Group
Bought with:
Mandy Hursen, SP98363675
RLAH @properties
Source: Bright MLS,MLS#: MDFR2050414
Facts & features
Interior
Bedrooms & bathrooms
- Bedrooms: 5
- Bathrooms: 4
- Full bathrooms: 3
- 1/2 bathrooms: 1
- Main level bathrooms: 1
Basement
- Area: 1136
Heating
- Forced Air, Natural Gas
Cooling
- Ceiling Fan(s), Central Air, Electric
Appliances
- Included: Dishwasher, Disposal, Dryer, Exhaust Fan, Humidifier, Ice Maker, Microwave, Self Cleaning Oven, Oven/Range - Gas, Refrigerator, Washer, Gas Water Heater
- Laundry: Main Level, Laundry Room
Features
- Kitchen - Table Space, Chair Railings, Ceiling Fan(s), Kitchen - Gourmet, Pantry, Bathroom - Stall Shower, Bathroom - Tub Shower, Breakfast Area, Formal/Separate Dining Room, Soaking Tub, Walk-In Closet(s), Family Room Off Kitchen, Open Floorplan, 2 Story Ceilings, 9'+ Ceilings
- Flooring: Hardwood, Luxury Vinyl, Tile/Brick, Carpet, Wood
- Doors: Six Panel, Sliding Glass
- Windows: Window Treatments
- Basement: Full,Finished,Improved
- Number of fireplaces: 1
- Fireplace features: Glass Doors, Mantel(s)
Interior area
- Total structure area: 3,420
- Total interior livable area: 3,084 sqft
- Finished area above ground: 2,284
- Finished area below ground: 800
Property
Parking
- Total spaces: 2
- Parking features: Garage Door Opener, Garage Faces Front, Asphalt, Off Street, Attached
- Attached garage spaces: 2
- Has uncovered spaces: Yes
Accessibility
- Accessibility features: None
Features
- Levels: Three
- Stories: 3
- Patio & porch: Deck, Patio, Porch
- Exterior features: Sidewalks, Street Lights
- Pool features: Community
- Fencing: Back Yard
- Has view: Yes
- View description: City
Lot
- Size: 4,521 sqft
- Features: Backs to Trees, Cul-De-Sac
Details
- Additional structures: Above Grade, Below Grade
- Parcel number: 1102192241
- Zoning: PND
- Special conditions: Standard
Construction
Type & style
- Home type: SingleFamily
- Architectural style: Colonial
- Property subtype: Single Family Residence
Materials
- Stone, Vinyl Siding
- Foundation: Concrete Perimeter
- Roof: Shingle
Condition
- Excellent
- New construction: No
- Year built: 1997
Details
- Builder name: Wormald
Utilities & green energy
- Sewer: Public Sewer
- Water: Public
- Utilities for property: Cable Available
Community & neighborhood
Community
- Community features: Pool
Location
- Region: Frederick
- Subdivision: Wormans Mill
- Municipality: Frederick City
HOA & financial
HOA
- Has HOA: Yes
- HOA fee: $177 monthly
- Amenities included: Common Grounds, Library, Party Room, Pool, Community Center, Jogging Path, Tennis Court(s), Tot Lots/Playground
- Services included: Common Area Maintenance, Management, Pool(s), Recreation Facility
Other
Other facts
- Listing agreement: Exclusive Right To Sell
- Ownership: Fee Simple
Price history
| Date | Event | Price |
|---|---|---|
| 8/15/2024 | Sold | $610,000-1.6%$198/sqft |
Source: | ||
| 7/4/2024 | Contingent | $620,000$201/sqft |
Source: | ||
| 6/28/2024 | Listed for sale | $620,000+77.2%$201/sqft |
Source: | ||
| 5/12/2012 | Listing removed | $349,900$113/sqft |
Source: RE/MAX RESULTS #FR7796006 Report a problem | ||
| 3/17/2012 | Listed for sale | $349,900+16.7%$113/sqft |
Source: RE/MAX Results #FR7796006 Report a problem | ||
Public tax history
| Year | Property taxes | Tax assessment |
|---|---|---|
| 2025 | $9,396 -95.1% | $509,900 +10.6% |
| 2024 | $193,634 +2513.3% | $461,033 +11.9% |
| 2023 | $7,410 +13.9% | $412,167 +13.5% |
Find assessor info on the county website
Neighborhood: 21701
Nearby schools
GreatSchools rating
- 6/10Walkersville Elementary SchoolGrades: PK-5Distance: 2.1 mi
- 9/10Walkersville Middle SchoolGrades: 6-8Distance: 2.7 mi
- 5/10Walkersville High SchoolGrades: 9-12Distance: 2.2 mi
Schools provided by the listing agent
- District: Frederick County Public Schools
Source: Bright MLS. This data may not be complete. We recommend contacting the local school district to confirm school assignments for this home.

Get pre-qualified for a loan
At Zillow Home Loans, we can pre-qualify you in as little as 5 minutes with no impact to your credit score.An equal housing lender. NMLS #10287.
Sell for more on Zillow
Get a free Zillow Showcase℠ listing and you could sell for .
$613,100
2% more+ $12,262
With Zillow Showcase(estimated)
$625,362

