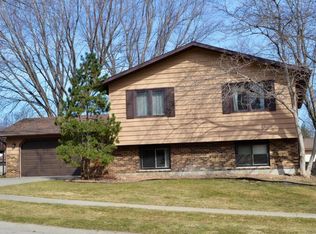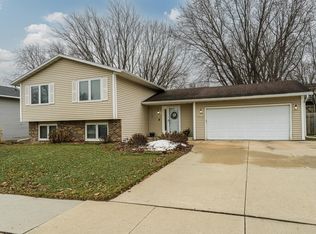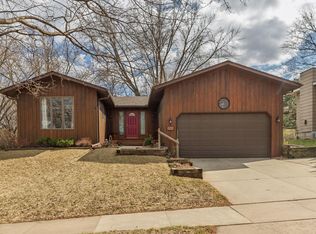Closed
$365,000
2517 58th St NW, Rochester, MN 55901
3beds
2,288sqft
Single Family Residence
Built in 1983
10,018.8 Square Feet Lot
$374,900 Zestimate®
$160/sqft
$1,942 Estimated rent
Home value
$374,900
$352,000 - $397,000
$1,942/mo
Zestimate® history
Loading...
Owner options
Explore your selling options
What's special
Step into this delightful walkout ranch in a well-established neighborhood with majestic, mature trees. Discover the shaded, fully fenced backyard, creating a tranquil personal sanctuary. Enjoy perfect proximity to parks, trails, and town and effortless access to public transportation. This home has been lovingly updated, featuring a generous kitchen and convenient main-floor laundry. The airy main living space is awash with natural light, creating a cozy and welcoming ambiance. Unwind in the luxurious owner's ensuite, boasting a brand-new, private bath that perfectly balances comfort and elegance. Embrace the opportunity to own this meticulously maintained, updated haven in an unbeatable location!
Zillow last checked: 8 hours ago
Listing updated: July 02, 2025 at 01:16am
Listed by:
Ron Wightman 507-208-2246,
WightmanBrock Real Estate Advisors
Bought with:
Kara Gyarmaty
Edina Realty, Inc.
Source: NorthstarMLS as distributed by MLS GRID,MLS#: 6542158
Facts & features
Interior
Bedrooms & bathrooms
- Bedrooms: 3
- Bathrooms: 2
- Full bathrooms: 1
- 3/4 bathrooms: 1
Bedroom 1
- Level: Basement
Bedroom 2
- Level: Main
Bedroom 3
- Level: Main
Primary bathroom
- Level: Basement
Bathroom
- Level: Main
Den
- Level: Basement
Dining room
- Level: Main
Family room
- Level: Basement
Kitchen
- Level: Main
Laundry
- Level: Main
Living room
- Level: Main
Heating
- Forced Air
Cooling
- Central Air
Appliances
- Included: Dishwasher, Microwave, Range, Refrigerator
Features
- Basement: Block
- Number of fireplaces: 1
- Fireplace features: Brick, Family Room, Gas
Interior area
- Total structure area: 2,288
- Total interior livable area: 2,288 sqft
- Finished area above ground: 1,144
- Finished area below ground: 884
Property
Parking
- Total spaces: 2
- Parking features: Attached, Concrete, Garage Door Opener
- Attached garage spaces: 2
- Has uncovered spaces: Yes
Accessibility
- Accessibility features: None
Features
- Levels: One
- Stories: 1
- Patio & porch: Deck
- Fencing: Full
Lot
- Size: 10,018 sqft
- Dimensions: 85 x 120
- Features: Near Public Transit, Many Trees
Details
- Additional structures: Storage Shed
- Foundation area: 1144
- Parcel number: 740944003257
- Zoning description: Residential-Single Family
Construction
Type & style
- Home type: SingleFamily
- Property subtype: Single Family Residence
Materials
- Vinyl Siding, Frame
- Roof: Age Over 8 Years,Asphalt
Condition
- Age of Property: 42
- New construction: No
- Year built: 1983
Utilities & green energy
- Gas: Natural Gas
- Sewer: City Sewer/Connected
- Water: City Water/Connected
Community & neighborhood
Location
- Region: Rochester
- Subdivision: Cascade Ridge Sub
HOA & financial
HOA
- Has HOA: No
Other
Other facts
- Road surface type: Paved
Price history
| Date | Event | Price |
|---|---|---|
| 6/28/2024 | Sold | $365,000-1.1%$160/sqft |
Source: | ||
| 6/12/2024 | Pending sale | $369,000$161/sqft |
Source: | ||
| 6/2/2024 | Listed for sale | $369,000+56.4%$161/sqft |
Source: | ||
| 8/16/2018 | Sold | $236,000+2.7%$103/sqft |
Source: | ||
| 7/23/2018 | Pending sale | $229,900$100/sqft |
Source: Better Homes and Gardens Real Estate All Seasons #4089454 Report a problem | ||
Public tax history
| Year | Property taxes | Tax assessment |
|---|---|---|
| 2025 | $4,050 +13.2% | $301,800 +5.5% |
| 2024 | $3,578 | $286,100 +1.2% |
| 2023 | -- | $282,600 +5% |
Find assessor info on the county website
Neighborhood: 55901
Nearby schools
GreatSchools rating
- 6/10Overland Elementary SchoolGrades: PK-5Distance: 0.5 mi
- 3/10Dakota Middle SchoolGrades: 6-8Distance: 2.3 mi
- 8/10Century Senior High SchoolGrades: 8-12Distance: 4.4 mi
Schools provided by the listing agent
- Elementary: Overland
- Middle: Dakota
- High: Century
Source: NorthstarMLS as distributed by MLS GRID. This data may not be complete. We recommend contacting the local school district to confirm school assignments for this home.
Get a cash offer in 3 minutes
Find out how much your home could sell for in as little as 3 minutes with a no-obligation cash offer.
Estimated market value$374,900
Get a cash offer in 3 minutes
Find out how much your home could sell for in as little as 3 minutes with a no-obligation cash offer.
Estimated market value
$374,900


