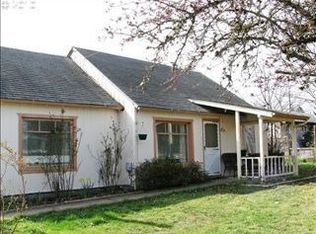Sold
$575,000
25168 E Bolton Rd, Veneta, OR 97487
3beds
1,861sqft
Residential, Single Family Residence
Built in 1982
1.64 Acres Lot
$600,500 Zestimate®
$309/sqft
$2,457 Estimated rent
Home value
$600,500
$570,000 - $631,000
$2,457/mo
Zestimate® history
Loading...
Owner options
Explore your selling options
What's special
Wonderful updates in the charming 3 bed/2 bath home located on 1.64 acres close to town with a country feel. Home boasts open concept living w/new kitchen cabinets, quartz countertops, soft close drawers, black stainless appliances, tile surround, under cabinet lighting, new laminate wood flooring in kitchen, living/family and dining rooms. Primary bedroom is vaulted w/ceiling fan, walk-in closet, slider, primary bath w/walk-in tile shower, under cabinet sensor lighting and granite countertop. Main bath has jetted tub, tile and granite countertop. Light and bright 16X24 bonus/rec room, w/ceiling fans & mini split, great for studio, game room or office and includes a slider out to a new patio area ready for summer entertaining. Also, you will find a heated/cooled garage w/new water heater, RV parking w/hook up, stub for hot tub and generator ready. Bring your horse, cow, goat and build a barn or shop or check on the possibility to divide back acreage, buyer to complete due diligence on access.
Zillow last checked: 8 hours ago
Listing updated: August 12, 2023 at 02:15am
Listed by:
Kristin Clark neportland@johnlscott.com,
John L. Scott Portland Central
Bought with:
OR and WA Non Rmls, NA
Non Rmls Broker
Source: RMLS (OR),MLS#: 23022225
Facts & features
Interior
Bedrooms & bathrooms
- Bedrooms: 3
- Bathrooms: 2
- Full bathrooms: 2
- Main level bathrooms: 2
Primary bedroom
- Features: Bathroom, Ceiling Fan, Sliding Doors, Sink, Tile Floor, Vaulted Ceiling, Walkin Closet, Walkin Shower, Wallto Wall Carpet
- Level: Main
Bedroom 2
- Features: Updated Remodeled, Wallto Wall Carpet
- Level: Main
Bedroom 3
- Features: Updated Remodeled, Wallto Wall Carpet
- Level: Main
Dining room
- Features: Family Room Kitchen Combo, Kitchen Dining Room Combo, Laminate Flooring
- Level: Main
Family room
- Features: Great Room, Living Room Dining Room Combo, Laminate Flooring
- Level: Main
Kitchen
- Features: Dishwasher, Disposal, Eat Bar, Family Room Kitchen Combo, Kitchen Dining Room Combo, Microwave, Updated Remodeled, Free Standing Range, Free Standing Refrigerator, Laminate Flooring, Quartz
- Level: Main
Living room
- Features: Exterior Entry, Great Room, Laminate Flooring
- Level: Main
Heating
- Forced Air, Heat Pump, Mini Split
Cooling
- Heat Pump
Appliances
- Included: Dishwasher, Disposal, Free-Standing Range, Free-Standing Refrigerator, Microwave, Stainless Steel Appliance(s), Electric Water Heater
Features
- Granite, Vaulted Ceiling(s), Ceiling Fan(s), Updated Remodeled, Family Room Kitchen Combo, Kitchen Dining Room Combo, Great Room, Living Room Dining Room Combo, Eat Bar, Quartz, Bathroom, Sink, Walk-In Closet(s), Walkin Shower, Pantry, Tile
- Flooring: Concrete, Laminate, Tile, Wall to Wall Carpet
- Doors: Sliding Doors
- Windows: Double Pane Windows, Vinyl Frames
- Basement: Crawl Space
Interior area
- Total structure area: 1,861
- Total interior livable area: 1,861 sqft
Property
Parking
- Total spaces: 1
- Parking features: Driveway, RV Access/Parking, RV Boat Storage, Attached
- Attached garage spaces: 1
- Has uncovered spaces: Yes
Accessibility
- Accessibility features: Garage On Main, Main Floor Bedroom Bath, Minimal Steps, One Level, Parking, Walkin Shower, Accessibility
Features
- Levels: One
- Stories: 1
- Patio & porch: Patio
- Exterior features: RV Hookup, Yard, Exterior Entry
- Has spa: Yes
- Spa features: Bath
- Fencing: Fenced
Lot
- Size: 1.64 Acres
- Features: Level, Acres 1 to 3
Details
- Additional structures: RVHookup, RVBoatStorage, ToolShed
- Parcel number: 0985075
- Zoning: SFR
Construction
Type & style
- Home type: SingleFamily
- Architectural style: Ranch
- Property subtype: Residential, Single Family Residence
Materials
- Cedar, Other, Shingle Siding
- Foundation: Stem Wall
- Roof: Composition
Condition
- Updated/Remodeled
- New construction: No
- Year built: 1982
Utilities & green energy
- Sewer: Public Sewer
- Water: Public
Community & neighborhood
Security
- Security features: None
Location
- Region: Veneta
Other
Other facts
- Listing terms: Cash,Conventional
- Road surface type: Paved
Price history
| Date | Event | Price |
|---|---|---|
| 8/11/2023 | Sold | $575,000$309/sqft |
Source: | ||
| 7/7/2023 | Pending sale | $575,000$309/sqft |
Source: | ||
| 6/23/2023 | Price change | $575,000-0.9%$309/sqft |
Source: | ||
| 6/14/2023 | Price change | $580,000-1.7%$312/sqft |
Source: | ||
| 5/23/2023 | Price change | $590,000-1.7%$317/sqft |
Source: | ||
Public tax history
| Year | Property taxes | Tax assessment |
|---|---|---|
| 2025 | $5,457 +2.9% | $285,636 +3% |
| 2024 | $5,304 +59% | $277,317 +59.5% |
| 2023 | $3,336 +3.9% | $173,875 +3% |
Find assessor info on the county website
Neighborhood: 97487
Nearby schools
GreatSchools rating
- 8/10Veneta Elementary SchoolGrades: K-5Distance: 0.4 mi
- 6/10Fern Ridge Middle SchoolGrades: 6-8Distance: 1.7 mi
- 5/10Elmira High SchoolGrades: 9-12Distance: 2.1 mi
Schools provided by the listing agent
- Elementary: Veneta
- Middle: Fern Ridge
- High: Elmira
Source: RMLS (OR). This data may not be complete. We recommend contacting the local school district to confirm school assignments for this home.

Get pre-qualified for a loan
At Zillow Home Loans, we can pre-qualify you in as little as 5 minutes with no impact to your credit score.An equal housing lender. NMLS #10287.
Sell for more on Zillow
Get a free Zillow Showcase℠ listing and you could sell for .
$600,500
2% more+ $12,010
With Zillow Showcase(estimated)
$612,510