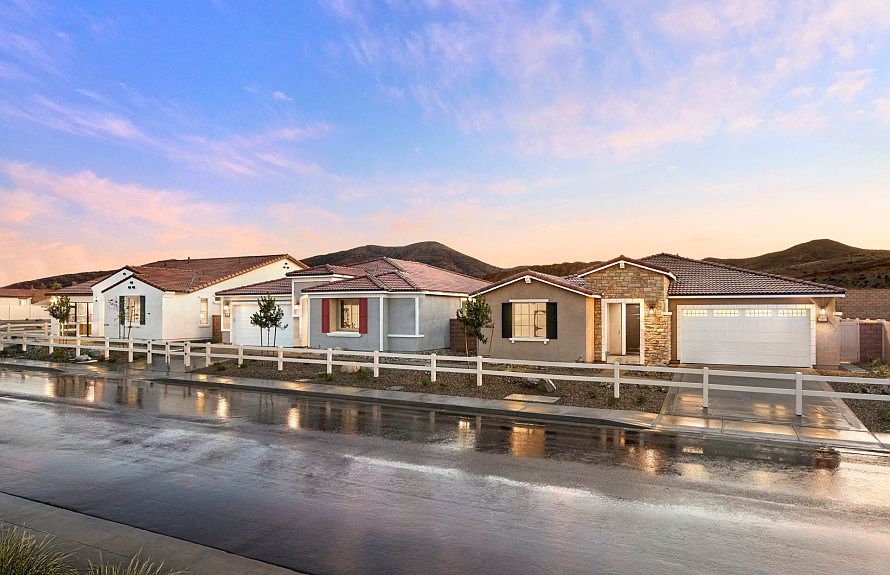The Maggio is beautifully upgraded throughout and available to close by December! Modern white quartz countertops compliment the White cabinetry in the gourmet Kitchen. Relax in the roomy Flex Space, or in the Primary Bedroom!
-Multi-use flex space on the first floor
-Open-concept floor plan
-White shaker cabinets with bold hardware
-Upgraded wood, tile and carpet flooring
-Upgraded LED recessed lighting
-Undermount rectangle bathroom sinks
New construction
$591,990
25164 Forest Hills Dr, Menifee, CA 92585
2beds
2,056sqft
Single Family Residence
Built in 2024
6,786 Square Feet Lot
$-- Zestimate®
$288/sqft
$326/mo HOA
What's special
Gourmet kitchenWhite cabinetryWhite quartz countertopsOpen-concept floor planRoomy flex spaceWhite shaker cabinetsUpgraded led recessed lighting
- 102 days
- on Zillow |
- 41 |
- 3 |
Zillow last checked: 7 hours ago
Listing updated: June 25, 2025 at 03:58pm
Listing Provided by:
NORMAN BROWN DRE #01990107 949-330-8535,
PULTE HOMES OF CALIFORNIA, INC
Source: CRMLS,MLS#: IV24255380 Originating MLS: California Regional MLS
Originating MLS: California Regional MLS
Travel times
Schedule tour
Select your preferred tour type — either in-person or real-time video tour — then discuss available options with the builder representative you're connected with.
Select a date
Facts & features
Interior
Bedrooms & bathrooms
- Bedrooms: 2
- Bathrooms: 2
- Full bathrooms: 2
- Main level bathrooms: 2
- Main level bedrooms: 2
Rooms
- Room types: Primary Bathroom, Primary Bedroom, Other, Pantry
Bathroom
- Features: Walk-In Shower
Kitchen
- Features: Walk-In Pantry
Other
- Features: Walk-In Closet(s)
Pantry
- Features: Walk-In Pantry
Cooling
- Central Air
Appliances
- Laundry: Laundry Room
Features
- Walk-In Pantry, Walk-In Closet(s)
- Has fireplace: No
- Fireplace features: None
- Common walls with other units/homes: No Common Walls
Interior area
- Total interior livable area: 2,056 sqft
Property
Parking
- Total spaces: 2
- Parking features: Garage - Attached
- Attached garage spaces: 2
Features
- Levels: One
- Stories: 1
- Entry location: Main
- Pool features: Association
- Has view: Yes
- View description: None
Lot
- Size: 6,786 Square Feet
- Features: 0-1 Unit/Acre
Details
- Special conditions: Standard
Construction
Type & style
- Home type: SingleFamily
- Property subtype: Single Family Residence
Materials
- Foundation: Slab
Condition
- Turnkey
- New construction: Yes
- Year built: 2024
Details
- Builder model: Maggio
- Builder name: Del Webb
Utilities & green energy
- Sewer: Public Sewer
- Water: Public
Community & HOA
Community
- Features: Street Lights, Sidewalks
- Subdivision: Trellis at Cimarron Ridge
HOA
- Has HOA: Yes
- Amenities included: Picnic Area, Playground
- HOA fee: $326 monthly
- HOA name: Keystone
- HOA phone: 949-833-2600
Location
- Region: Menifee
Financial & listing details
- Price per square foot: $288/sqft
- Date on market: 12/30/2024
- Listing terms: Cash,Cash to New Loan,Conventional,FHA,VA Loan
About the community
Nestled in the growing city of Menifee, you'll find Trellis at Cimarron Ridge, a beautiful 55+ active adult community of new homes built by nationally recognized Del Webb homebuilders. Living here provides you with everyday excitement and ample amenities to fill your schedule. From miles of trails, parks, and an exclusive clubhouse and recreation hub, you'll have everything you need and more.
Source: Del Webb

